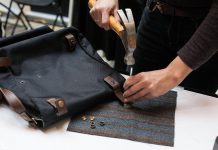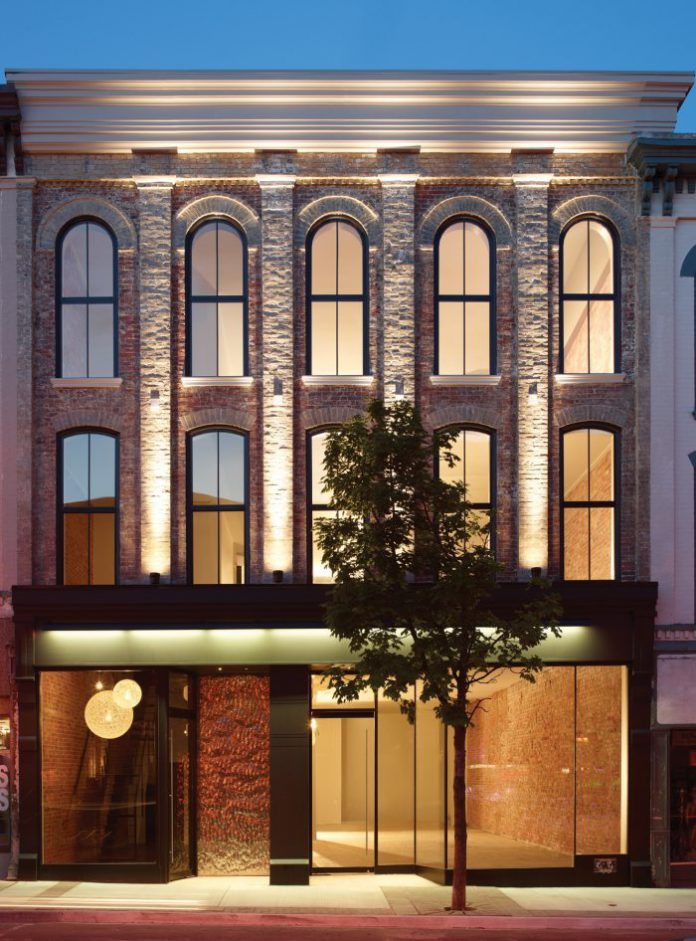It wasn’t just the desire to create an upscale, boutique retail/office space that spurred the creation and development of 420 George, Signum Corporation’s most recent project.
“We believe strongly in Peterborough’s downtown,” says vice president, Katherine MacDonald. “There is a rich history of long-standing businesses and financial institutions combined with young and up and coming stores that makes Peterborough’s core a vibrant and desirable place to be. We decided to embark on the project of building premium boutique, office space because we felt there definitely was a need for it. As a result, we rebuilt 420 George from inside out.”
Renowned for a long line of successful project developments including Kawartha Glen Condominiums, Scotiabank, and the Americredit Call Centre, MacDonald explains that while 420 George was niche-inspired, it was a leap of faith to take on the project and renovate the building.
“When you partner with a company, as was the case with Scotiabank, you work together on the project. 420 George is very much Signum-driven. We’ve created a space we hope people will find desirable.”
Described as an elegant combination of contemporary urban and restoration architecture with state of the art building systems, Signum hired designer Norma de la Vega of Mi Casa Designs to help retain the original beauty and authenticity of the structure.
“The building is a real gem,” says de la Vega. “We wanted to retain that and as a result we kept things very organic while at the same time giving the space an upscale, boutique look and feel. I’ve worked with Signum on several projects and this one was very challenging and exciting. They are great people to work with.”
Approximately 2,600 feet of retail space is available on the main floor of 420 George with an additional 3,000 on both the second and third floors of the building. Rebuilt from the inside out, 420 features a brand new elevator, multi-zone heating, ventilation and air conditioning systems, large thermal windows, R20 insulation in the walls and roof, and a new roof.
“The building is situated amongst some fantastic businesses downtown and it’s in close proximity to plenty of parking.”
For more information, email info@420george.com or call 705-741-9021.
All photos by Michael Cullen of Trent Photographics.



























