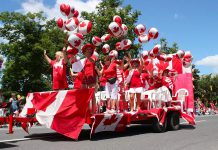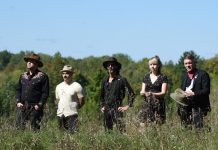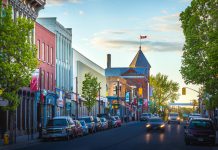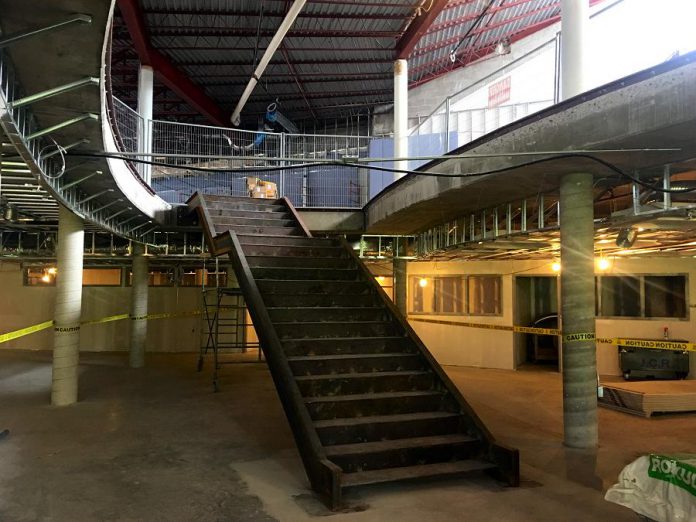
One year since the first hammer sounded, the $12 million expansion and retrofit of the Peterborough Public Library’s main branch on Aylmer Street remains “on target” for completion this coming fall.
That’s the word from Peter Berton of Toronto-based Plus VG Architects. As the partner in charge of the project, he led a media tour of the site on Friday (June 9), highlighting several building features taking shape under the guidance of contractor Buttcon Limited.
“I’m very pleased … the project is coming along very well,” assessed Berton.
“We’re bringing this building into the 21st century — opening it up, making it more transparent, more user friendly, more interactive, more open and airy. It’s really neat to work on a building by (original architect) Ray Moriyama, who I know, but also be able to keep the original concept intact. It’s about 70 or 75 per cent done now. The structure is up. Next is enclosure and then the finishing.”
When completed, patrons will be greeted by a building with a decidedly more open concept that features additional meeting room space as well as larger programming areas. However, the most impressive new feature — judging by the reactions of tour participants — is the prominent and naturally lit central staircase that will bring library patrons from the library’s street level down to the lower level children’s books area.
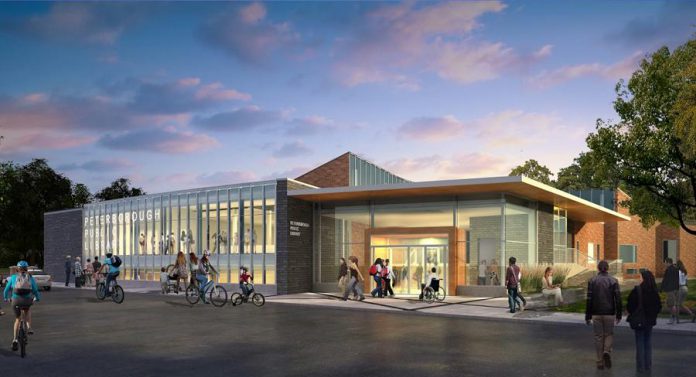
“‘Wow’ is the right word for it,” said Mayor Daryl Bennett of the work done to date.
“The stairwell bringing the two floors together is exceptionally well done. The elevators at the front and at the back make it very serviceable long term. All the little details are making this an engaging facility that’s far more than a library. It’s a hub for activity going forward for the next 50 years.”
Library CEO Jennifer Jones echoed that sentiment while highlighting a by-product of the new design: the prevalence and use of natural light.
“It’s subtle. You don’t realize how much light is here until you’re in it. That natural light is now a part of the library. It’s a feature of it. It’s a little surreal and it hasn’t quite hit home yet but they (library staff) are getting more excited because (completion) is soon. They’re excited about the new opportunities, the new programs and services we’ll be able to offer, and just being able to be in a brand new space.”
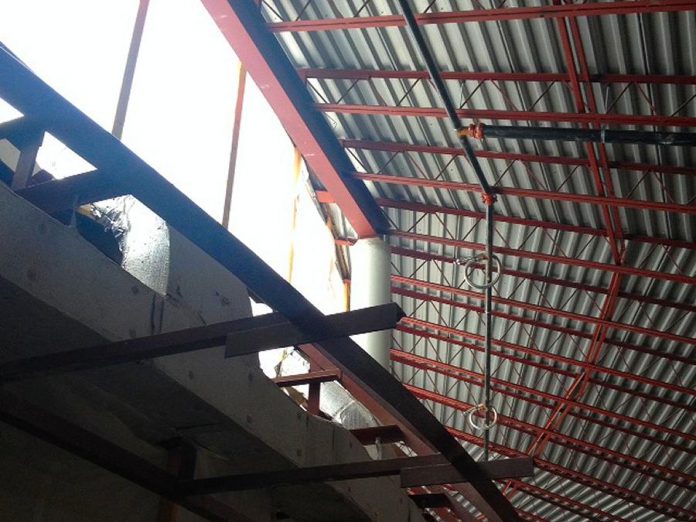
Library staff are also no doubt anxious to move back ‘home’ from the library’s interim location in Peterborough Square. A month after that move was made in May 2016, Concord-based Buttcon was awarded the construction contract and started work immediately.
“We’ve come a long way; it seems so long ago that we went through the original needs assessment,” said Peterborough Community Services Director Ken Doherty.
“We’ve added about 6,000 square feet of new space but created 9,000 square feet of public space, so we’ve opened up the building. I think what people are going to really get excited about is how much more light there is, and how much more accessible the lower floor is to the main floor. I think people will be blown away. This is not just a renovation project.
“The architect has paid homage to the original architecture as envisioned by Ray Moriyama. The windows on the north side are still a dominant feature, except now they are providing light the lower level through that wonderful stairwell.
“The other thing I’m excited about is the new public space at the corner outside of the building (at Aylmer and Simcoe Streets). It’s really going to make the library a focal point of this part of the downtown. We envision people coming into the library, getting books, maybe getting some refreshments, going and sitting outside. It just makes the whole area much more accessible.

“Our (City) facilities are part of our community infrastructure. They’re the kind of things that really affect quality of life. To to see a facility like the library get such a significant refresh, that’s a good feeling.”
“It’s an appropriate investment of funds on behalf of the taxpayers,” lauded Mayor Bennett.
“They said when the internet got up and running completely there would be no more need for paper or for books or for anything else along that line. That’s not true. I see my youngest grandchildren, my oldest grandchildren, and my children, reading books and still dealing with stuff on paper.
“Yes, technology has had an impact but it certainly hasn’t eradicated the use of this type of facility. It’s more than library. It’s got the meeting hub aspect to it. It’s a gathering place.”
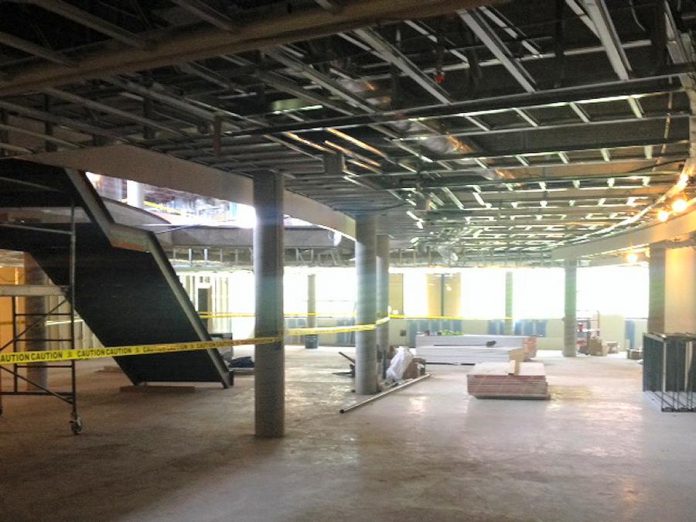
While on target for its scheduled fall completion and opening, Berton notes there have been challenges.
“All existing buildings are problematic. You always come across unknown conditions but with this particular one, the building is of a very different geometry than most buildings. There are angles, there are curves, so working with that geometry and matching the new with the old is like matching two parts of an airplane together that were built in different cities.”
Opened on September 2, 1980 at the site of the former central fire hall, the main branch saw the library’s holdings moved from the aging and cramped Carnegie Building adjacent to City Hall.
Last fall, during the first media tour of the site, Doherty didn’t outright dismiss the possibility that the library could be renamed. There is a precedent. The De La Fosse branch in Peterborough’s south end, which opened in 1965, was named in honour of Frederick Montague De La Fosse, who served as Peterborough’s chief librarian from 1910 to 1946.
For updates on the progress of work on the new library and for more information on library services offered at the temporary Peterborough Square location, visit www.peterborough.library.on.ca.






