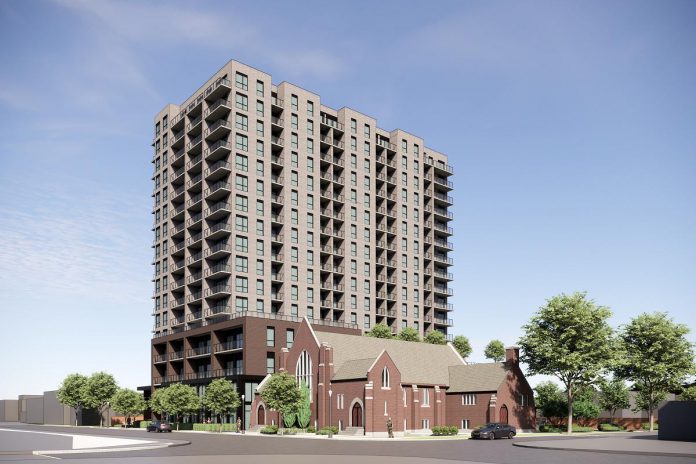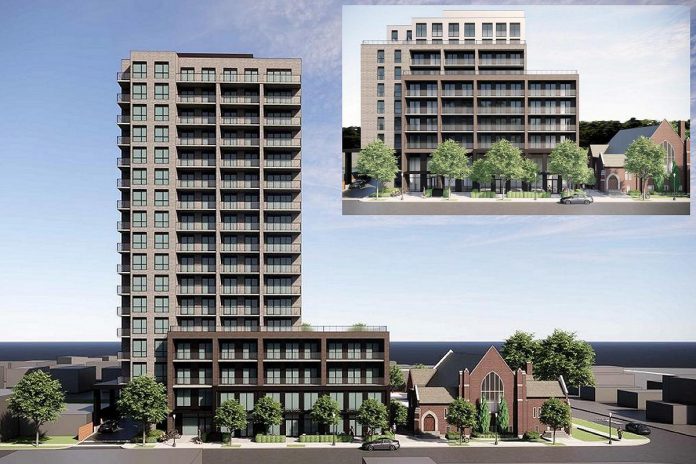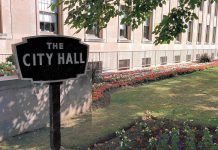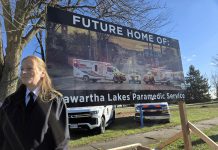
City of Peterborough staff are recommending that city council approve a zoning by-law amendment that would allow a 17-storey mixed-use development to be built in Peterborough’s East City.
A report from Blair Nelson, the city’s commissioner of infrastructure, planning and growth management, will be presented at a public meeting during city council’s general committee meeting on Monday (August 25).
The proposed development, which would be built at 90 Hunter Street East just west of the Mark Street United Church on a site of around 3,350 square metres (less than one acre), would be the tallest building ever constructed in Peterborough. It would have 205 market-rent apartments with 201 parking spaces.
“It is the opinion of staff that the proposed amendment is consistent with the Provincial Planning Statement and conforms to the City’s Official Plan,” the report reads.
Toronto-based developer TVM Group acquired the property where the building would be constructed from the board of trustees of Mark Street United Church is exchange for four rental condominium units in TVM Group’s nearby East City Condos development valued at $2 million, as well as the construction of a new hall on the north side of the church building at no cost to Mark Street United Church.
Originally, TVM Group was proposing a 10-storey mixed-use building at the location and, in June 2024, a consultant hired by TVM Group held an open house about that proposal. No additional open houses were held prior to or after TVM Group submitted a proposal to the city for a 17-storey building.
According to the city staff report, although council has approved an official plan that included a 10-storey height limit in the downtown core area designation, provincial approval of the plan in April 2023 was rescinded by Bill 150, the Planning Statue Law Amendment Act. In May 2024, the Get It Done Act updated municipal official plans that had ministerial approval rescinded by Bill 150.
“Through this process, the City chose to accept a modification from the Minister that removed building height limit policies in the Downtown Core Area Official Plan designation,” the report states.
The city communicated this information to the developer, who then submitted a revised application to the city for a 17-storey building in April this year. Also in April, council adopted a resolution directing staff to expedite an official plan amendment to remove building height restrictions and angular plane requirements from the official plan.
“Although the requested Official Plan Amendment has not yet been brought forward, staff are able to implement the direction of Council in its review of current development applications as angular planes were one item in a toolbox to evaluate development compatibility,” the report states.
The developer made a third application in May to address issues identified by city staff with the revised application.

As for community concerns about the appropriateness of a 17-storey high-rise in a mainly residential neighbourhood, the city staff report concludes that the proposal meets the definition of “compatible development.”
Although the city staff report notes that the official plan defines compatible development as “development that enhances the character of the surrounding community without causing any undue, adverse impacts on adjacent properties,” it also states that compatible does not mean “the same as, or even similar to existing development in the vicinity.”
“It is staff’s opinion that the application, and all supporting material has struck an appropriate balance between compatibility and sameness,” the report states.
The staff opinion on compatibility appears to be based on comparing the 17-storey building proposal to the original 10-storey building proposal, rather than the 17-storey building proposal on its own merits.
“Compared to the initial 10-storey building that was contemplated by the applicant, the current 17-storey building provides greater building setbacks from the adjacent low-rise residential properties to the north allowing for greater landscaping opportunities.”
“Further, the revised proposal removes massing (i.e. building height) from the rear of the building and moves it towards the street. This reduces the visual impact to the adjacent low-rise residential uses while also reducing the effect of shadowing on the closest neighbours — the shadow of a taller and narrower building moves across the ground faster than one of a shorter and wider building.”
The report notes the proposed parking structure in the building would include 48 visitor parking spaces on the main level that “will be made available to the public.”
“Without a municipal parking facility in East City, a privately run public parking facility will address a current infrastructure gap in the area,” the report states.
According to the report, the recommended zoning by-law amendment would establish site-specific regulations to reflect a proposed new parcel that would accommodate the church and a new multi-purpose room to be built on the north side of the church, replacing the space that would be demolished to accommodate the proposed mixed-use building.
“The new multi-purpose room for the church will result in a modern space that can be made available for use by community groups as well as the church patrons,” the report notes.
As for the official plan’s requirement that developments “be sited so as to minimize their effect on neighbouring low-rise residential land uses particularly with regard to privacy, traffic generation, and reduction of sunlight” and that “The visual impact of each project will be carefully considered,” the report reiterates that “A taller building on a smaller footprint will result in less shadow impact on adjacent properties, as the shadow passes by faster.”
While the report notes the city’s official plan has a 45-degree angular plane requirement to minimize shadow impacts and provide a gradual transition between taller buildings and lower-density neighbourhoods, and that the proposed building “does encroach into the 45-degree angular plane,” the report states that council directed staff in April “to remove that evaluation tool from the Official Plan.”
“It is the opinion of staff that the current concept plan contemplates sufficient building setbacks adjacent to the low-rise residential areas to the north which would accommodate for a range of landscaping treatments which is another way to address compatibility … It is the opinion of staff that the proposed development and recommended zoning by-law amendment conforms to the policy direction on compatibility.”
The report notes the community concerns that were raised at the June 2024 open house for the original 10-storey proposal, which included building height and density and the potential impacts to neighbourhood character, traffic impacts and pedestrian safety, adequacy of municipal services, noise and privacy impacts, and housing affordability.
“The above concerns from the public were generally re-iterated, with additional emphasis, following the Zoning By-law application submission which included the revised 17-storey proposal. Concerns regarding the change in plans, in principle, were also expressed.”
The report provides a “general summary of how public concerns have been addressed,” which are included verbatim below.
- The height and density proposed is consistent with the City’s Official Plan direction for the Downtown Core Area, which includes Hunter Street East.
- Staff and agencies have reviewed the materials submitted in support of the Zoning By-law Amendment application and are satisfied that the amendment request can be supported. The technical matters relating to the proposed development can be appropriately addressed as part of Site Plan Approval.
- Capacity issues were not identified in municipal infrastructure, including the water, sanitary sewer and transportation network.
- According to the Kawartha Pine Ridge District School Board, there is capacity in the system to accommodate the anticipated number of students generated by a development of this nature. The Peterborough-Victoria-Northumberland and Clarington Catholic District School Board and Conseil Scolaire Catholique MonAvenir did not provide comment on this application.
- Additional parking spaces have been provided, above what is required by the Zoning By-law. The applicant is proposing to make the additional parking spaces available to the public to mitigate off-site impacts.
- Privacy matters will continue to be considered and mitigated to the extent possible during site plan review. Features such as privacy fencing and landscaping will be part of that review. The proposed development has enhanced the building setbacks adjacent to existing low-rise residential development to accommodate a wider range of landscaping or other buffering solutions.
- Site lighting will be reviewed to ensure adequate on-site safety is provided without negatively impacting abutting properties or roadways. This will be reviewed as part of the site plan approval application.
The summary does not mention responses to concerns related to potential impacts to neighbourhood character, noise impacts, housing affordability, or traffic impacts and pedestrian safety, although the report earlier mentions that a traffic impact study was submitted.
“City Transportation staff agreed with the report’s conclusion that the proposed development would not cause a traffic hazard in the area,” the report states.
The report describes the financial benefits to the city of approving the proposal, noting that it would generate around $9 million in development charges and over $360,000 in education development charges, with additional development charge revenue from the proposed addition to the church.
The report also states that the church property currently generates no municipal tax revenue as a place of worship and estimates that the development would have an assessed value of around $32.6 million, generating around $510,000 in annual municipal tax revenue.
The public meeting on the zoning by-law amendment for 90 Hunter Street East is the 11th item on the agenda for city council’s general committee meeting, which begins at 6 p.m. on August 25 following a closed session at 4:45 p.m. Council meetings are streamed live at www.peterborough.ca.
This story has been updated to clarify that the June 2024 event about the original 10-storey proposal was an open house rather than a formal community consultation.


























