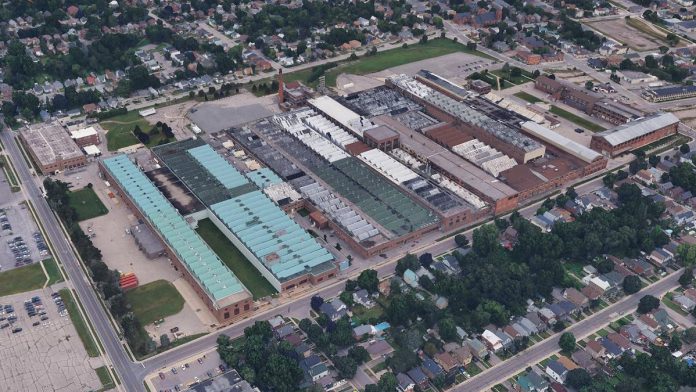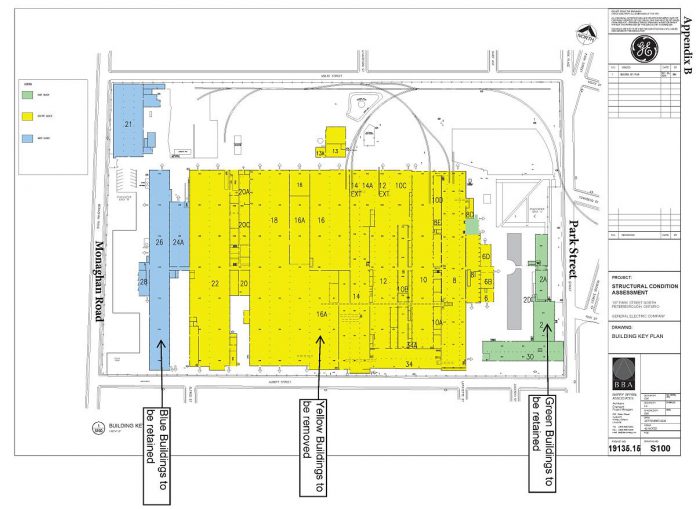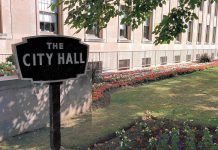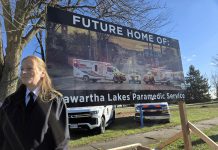
GEPR Energy Canada Inc., the owner of the historic General Electric factory complex at 107 Park Street North in downtown Peterborough, has issued a notice to the City of Peterborough that it intends to demolish a large number of vacant buildings at the 55-acre site, while retaining a number of buildings that are currently in use and those with heritage features.
At its general committee on Monday (October 6), Peterborough city council will consider a report from the city’s commissioner of infrastructure, planning, and growth management Blair Nelson that recommends hiring a consultant to conduct a peer review of a 154-page heritage impact assessment (HIA) report prepared by ERA Architects Inc. on behalf of GEPR Energy Canada Inc. — a report that was completed since the property is listed on the city’s heritage register, although it has not been designated.
GEPR Energy Canada Inc. is a subsidiary of GE Vernova, an energy equipment manufacturing and services company that was formed from the merger and subsequent spin-off of General Electric’s energy businesses in 2024.
The General Electric factory complex began operations in 1891 as the Canadian Works of the Thomas Edison Company and later continued under General Electric. The site includes a complex of 33 buildings built between 1891 and 1981 and used for industrial manufacturing and ancillary purposes.
In 2018, General Electric ceased its manufacturing activities on the site, with most of the buildings now decomissioned with machinery and equipment removed. GE Vernova has maintained office space for 60 employees in the site’s east block and leases several buildings in the west block to BWXT, which was originally part of GE Vernova’s nuclear energy division but became an independent company in 2016 and now specializes in nuclear components and services for government and commercial clients.
The remaining buildings on the site comprising the centre block have been unoccupied since 2018. Since GE Vernova has no current or future use for the buildings, it is proposing demolishing and removing the buildings, which represent around 84,500 square metres (910,000 square feet) of the 104,000 square metre (1.1 million square feet) site.

The buildings proposed for removal are identified as 6, 6B, 6D, 8, 8D, 8E, 8I, 10, 10A, 10B, 10C, 10D, 12, 12ext, 13, 13A, 14, 14A, 16, 16A, 18, 20, 20A, 22, 22C, and 34.
According to the HIA report, the buildings do not meet the requirements for contemporary manufacturing processes and would require extensive and costly interventions to be compatible with any new uses. The estimated cost of reburbishing the buildings in the centre block would be up to $150 million.
“The heritage attributes of many of these buildings have similarly been compromised from repairs, overbuilding and extensions,” the HIA report states. “It is understood that the removal of these buildings will require careful disentanglement from any retained adjacent buildings.”
The HIA report proposes a series of “mitigation strategies” to preserve heritage elements on site while also accommodating the proposed demolition, including fully documenting all buildings on the site, retaining buildings of architectural significance that represent significant periods of development, conserving and restoring a number of the buildings, mothballing two buildings for possible future use, and establishing two permanent interpretive installations.
Under the proposal, GE Vernova would retain several “significant” buildings in the east and west blocks of the site that “reflect distinct construction periods and architectural value which contribute to the understanding of the property’s overall heritage significance.”
Those include the buildings currently in use by BWXT (buildings 21, 24A, 26, and 28) and GE Vernova (buildings 2 and 2A), as well as two unoccupied buildings (8A and 30) that will be retained and mothballed pending potential future uses (mothballing involves securing a building and stabilizing its features so that it can safely remain vacant and to prevent decay).
In the case of one of the mothballed buildings, “careful removal of unsympathetic additions and building extensions will be undertaken to restore the legibility and integrity of the structure.”
GE Vernova is also proposing creating “two publicly accessible interpretation and commemorative zones” to be located at the east and west blocks of the site “as part of the strategy to acknowledge and commemorate the site’s history within the community.”
As council has 60 days after a notice of intention to demolish to respond to the notice, city staff are recommending that council approve up to $50,000 for a sole-source procurement for services of a consultant specializing in heritage conservation, architecture, planning and landscape design to complete a peer review of the HIA report prepared by ERA Architects Inc.
City staff would then consult with the Peterborough Architectural Conservation Advisory Committee (PACAC) and report back to council on whether the property should be designed under the Ontario Heritage Act.
Nelson’s report also advises council that, should they not wish to proceed a detailed heritage review within the 60-day notice period, they have the options of taking no action, passing a motion that council has no interest in pursuing heritage designation for the site, or passing a motion that council has no interest in pursuing heritage designation for the site but direct staff to consult with PACAC and report back to council on the appropriateness of designating the property based on the heritage property elements to be retained.
“Should council choose any of these three alternatives, the proposed demolition would be allowed to proceed subject to applicable law; however, 107 Park Street North would remain on the city’s heritage register,” the city staff report states. “The city would still be able to designate the property under Part IV of the (Ontario Heritage) Act and any future proposed demolition on the property would still be required to give 60-days’ notice in accordance with subsection 27(9) of the Act.”


























