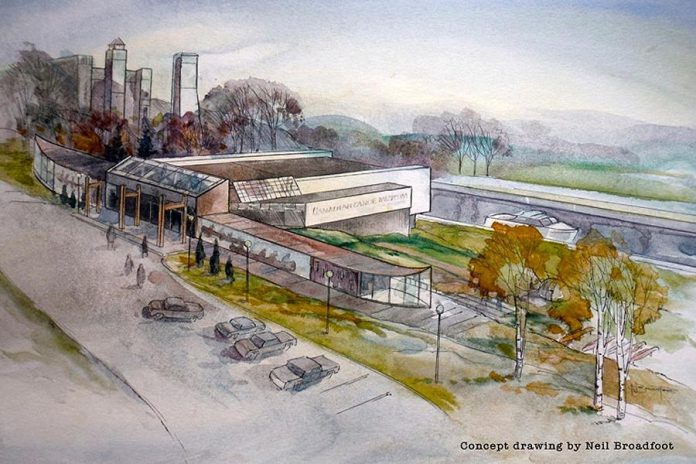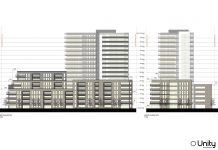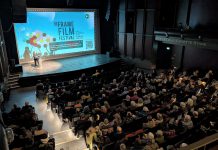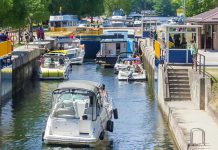
Last April, the Canadian Canoe Museum announced its plan to relocate the museum to Parks Canada property beside the Peterborough Lift Lock, pleasing some and shocking others. Now the museum has launched an international design competition for architects to design the $24 million new museum.
On February 23, the museum issued a Request for Qualifications for a design architect. The deadline for submissions is March 30th, after which the museum will review the submissions and decide on a short list of three to five qualified teams by the end of April.
The short-listed teams will receive a fixed fee to develop concept designs, and a design competition will take place over May and June. International teams will partner with a local Canadian firm during the competition’s second stage. The architects participating in the design competition will be asked to make several presentations to the museum, Parks Canada, and the City of Peterborough, as well as at a public open house.
In September, assuming that the results of the competition meet the museum’s criteria, the winning architect will be announced and awarded the contract for the design of the new facility.
The target for groundbreaking of the new museum is 2017 — the 20th anniversary of the museum’s opening and the 150th birthday of Canada.

The new museum will be located on the grounds of the existing Lift Lock visitor centre, which will be demolished to make way for the new facility. It’s expected to be around 77,000 square feet (7,150 square metres) on a single level.
The plans for the new museum are ambitious.
While most of the space would be used for the core requirements of the museum (canoe exhibits, canoe exhibit storage, a Trent Severn Waterway exhibit, a gift shop, a reception area and administrative offices), additional facilities are planned including:
- Multifunction and configurable rooms (including single-use seating up to 300 people) to be used for conferences, weddings, and corporate and charitable events
- Full-service lunch and dinner restaurant, with seating for up to 70 people
- Full-service lunch and dinner bar, with seating for up to 30 people
- All-day café, with seating for 30 people
- Indoor play area for parent-supervised toddlers
- Outdoor terrace to be used for additional seasonal seating for the café, bar, restaurant and multifunction rooms
- Area for exterior events, such as interactive programs with First Nations groups, and an ceremonial tipi or longhouse
- First Nations activities and events
- Artisan activities and events.
The plans also include a canoe basin (created by reconfiguring the west canal wall, south of the historic part of the Lift Lock) and a boat house above the Lift Lock to be used for canoe storage (and with access to the upper canal).
For visitors coming by boat for day visits and overnight stays, there will be mooring in the main channel for at least five boats, including electrical hookup and access to potable water.
One of the museum’s reasons for all the additional facilities is to create new revenue opportunities, so the museum is less dependent on support from government and private donations for its ongoing operations.

There are several reasons for moving the museum to a new location, not the least of which is that a canoe museum should be located beside water. As well, the existing facility doesn’t have enough space to store and display the museum’s collection and the building requires significant repair.
The museum’s existing building and land — which the museum originally purchased for $1 — will be sold “as is” to provide funding for the new museum.


























