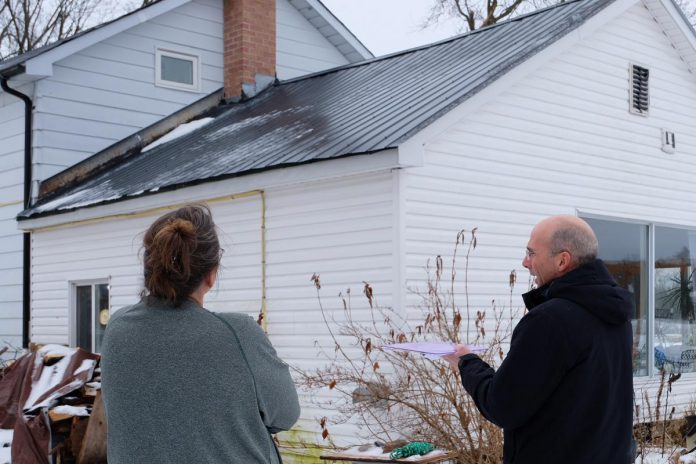
You’re ready to start tackling your home’s energy emissions. Where is the best place to start? The building envelope, or as the GreenUP Home Energy team likes to call it, the ‘skin’ of your home!
The building envelope is what divides the inside of the home from the outside. This includes basement walls and floor, exterior above-ground walls, windows, doors, ceilings below attics, and sloped ceilings.
Understanding the building envelope can start with booking a home energy assessment with a registered energy advisor, including those at GreenUP. This home energy assessment unlocks access to grants and interest-free loans which will help you improve your home’s efficiency and comfort.
Bryn Magee, registered energy advisor with GreenUP, has conducted over 80 home energy assessments since becoming registered with Natural Resources Canada.
“Improving the building envelope comes down to two main things: improving airtightness and adding insulation,” Magee explains.
Energy advisors use a measurement called ACH50 to calculate how airtight your home is. ACH stands for “air changes per hour” and the ’50’ refers to 50 pascals, a measurement of the pressure difference between inside and outside the house.
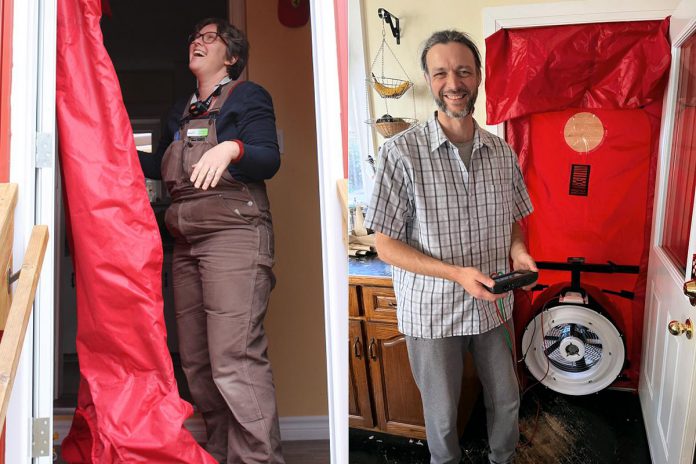
A measurement of ACH50 tests how many times the entire volume of air in the home is replaced over the span of an hour when the house is depressurized to -50 pascals.
To test this, energy advisors use a blower door test. A brand-new home should have less than two ACH50, while older homes may have 10 ACH50 or more.
A lower ACH50 indicates a home that is airtight.
Energy advisors can also measure how well your insulation is working.
R-value measures how well insulation keeps heat from leaving or entering your home. When an R-value is high, heat moves through insulation slowly. When your walls, attic, and basement have a high R-value, your home can climate control more efficiently.
As part of the home energy assessment, your energy advisor will walk through your home from the basement to the attic and give you advice. Here is some common advice GreenUP’s energy advisors may give you during a walkabout.
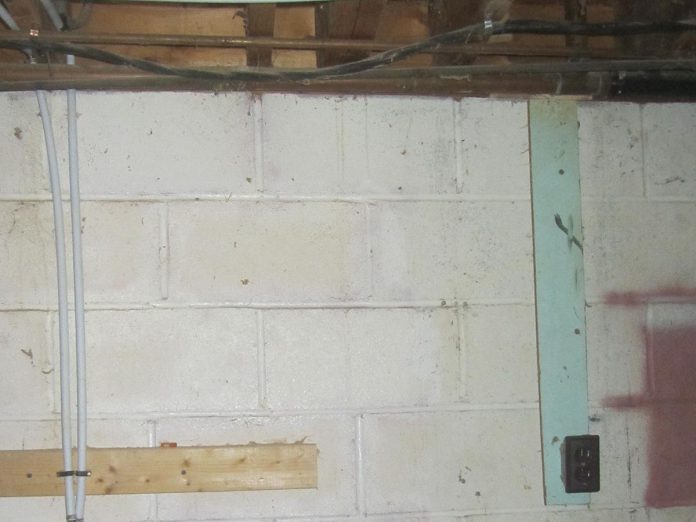
Basement insulation
The basement is one of the biggest opportunities for improving the building envelope and increasing energy efficiency in the home.
Collin Richardson, registered energy advisor with GreenUP, notes many of the homes he has assessed have no insulation at all on the basement walls or floor, or only have insulation coming halfway down the wall.
“There is often a lot of air leakage coming from basements,” Richardson notes. “Air can leak through holes which have been punched in the walls to vent out furnaces, or water heaters, or to bring in wiring.”
Many finished basements that Magee and Richardson assessed in the past year were only insulated to R-8 (about 2.5 inches of insulation) or R-12. Today’s building code requires a minimum of R-20 insulation in basements.
Above-ground wall insulation
Without drilling a hole in the wall, it can be difficult to tell how the wall is constructed, but energy advisors can look for clues.
“Homes built before the 1950s often have no insulation in the wall cavities,” says Magee. “Sometimes insulation was added in the past, but may or may not be performing effectively today.”
A few different methods can be used to add insulation to existing walls, including blowing in cellulose insulation (something that looks, frankly, like ripped-up newspaper) by drilling holes in the interior or exterior walls, or adding a layer of continuous insulation underneath new siding.
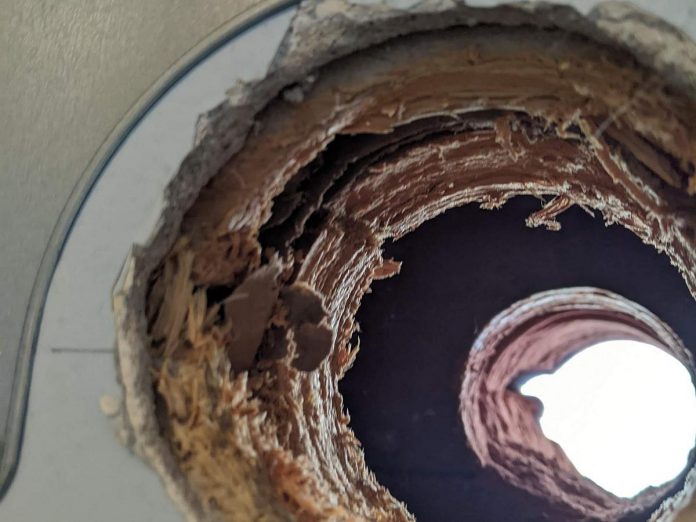
Windows
The impact of improving windows is often less than other upgrades.
“If you have single-pane windows, or if your windows are obviously leaky or damaged, then replacing them will get you some significant energy savings,” says Richardson. “But just because your windows are old, it doesn’t necessarily mean you need to replace them.”
Airtightness around your windows is often a culprit in a window feeling drafty. Airtightness comes before all other upgrades on the path to energy efficiency.
Attic insulation
Attic insulation can be a fairly easy upgrade that results in significant savings, but may require a quick (and safe!) peek at your insulation.
Today’s building code requires a minimum of R-50 insulation for attics, which is about 14 inches of blown-in cellulose insulation.
If you have six to eight inches of insulation or less, then you’d likely benefit from upgrading your insulation.
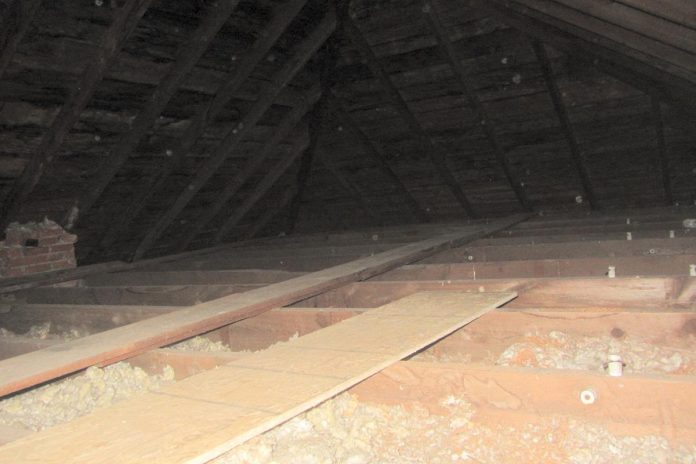
For more information about home energy assessments, check out greenup.on.ca/home-energy and join in on the next Home Energy webinar at 7 p.m. on Thursday, July 6th.
Submit your questions in advance by emailing Lili Paradi, Communications Manager at GreenUP, at lili.paradi@greenup.on.ca and register for the free webinar at greenup.on.ca/event/your-home-made-sustainable-improving-the-building-envelope/.


























