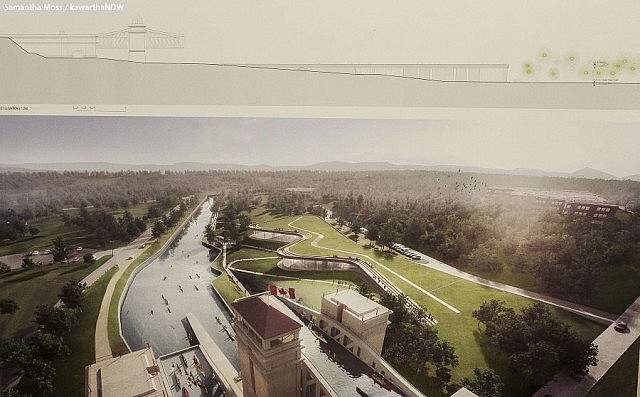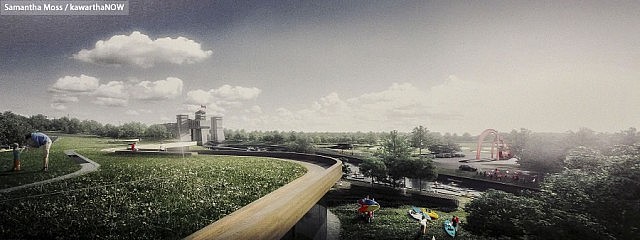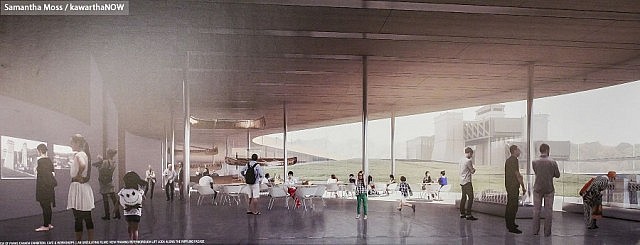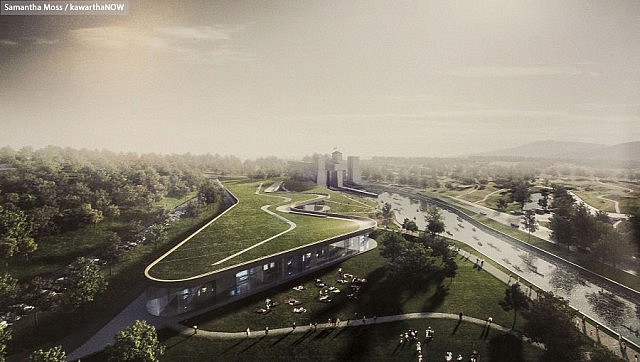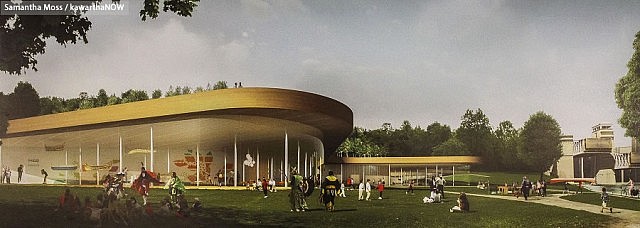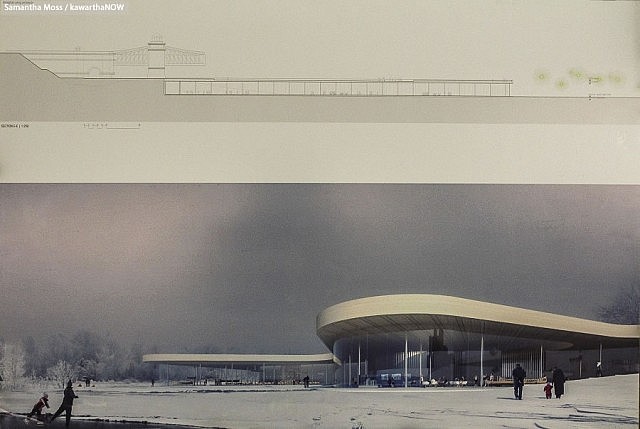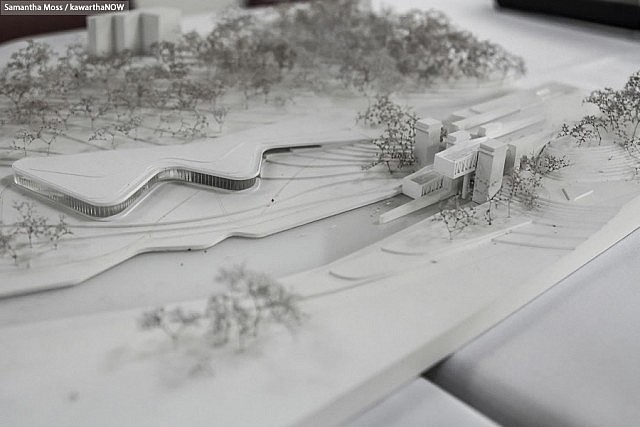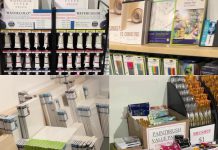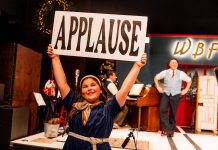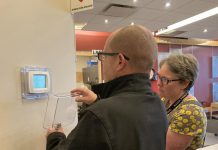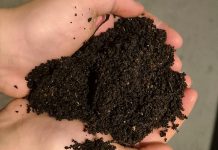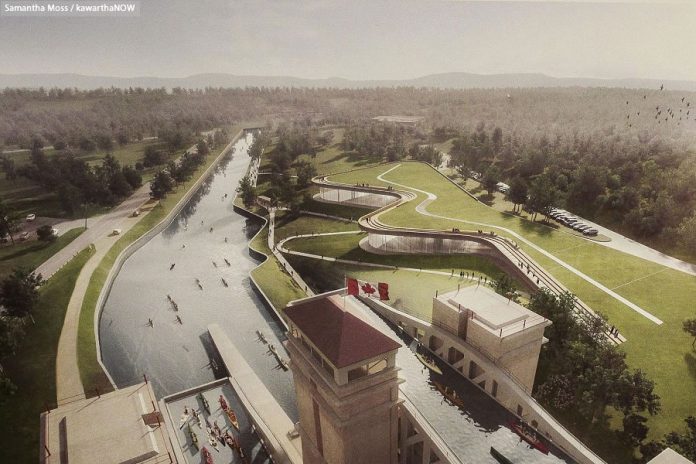
It makes much more sense to be near the creek with a paddle than up it without, and the sooner the better if you’re in any way connected to the Canadian Canoe Museum.
That was the core message passed on Thursday night at the museum (910 Monaghan Road, Peterborough, 705-748-9153), as the museum outlined the inspiration for the design for the museum’s planned new home adjacent to the Trent-Severn Waterway.
For the public presentation, titled “Architectural Inspiration Revealed”, museum officials brought together the relocation project’s major players, including the lead design and landscape architects led by heneghan peng of Dublin in Ireland.
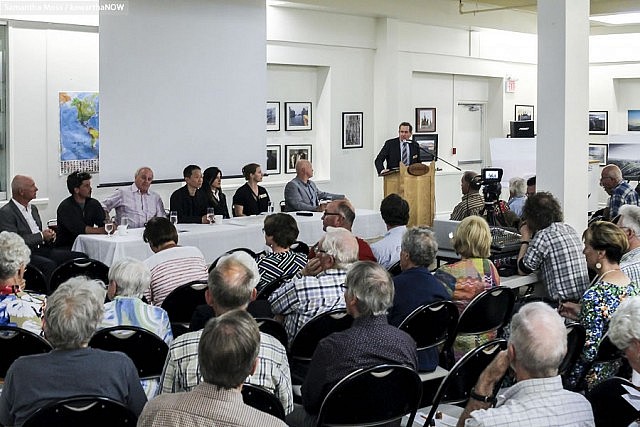
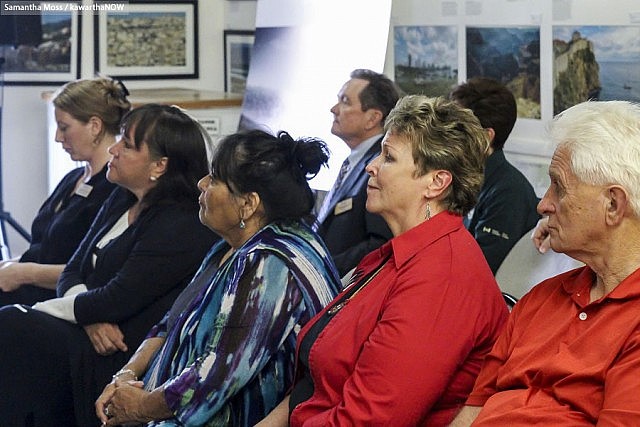
“The museum’s move will allow us to play a more prominent role locally as a cultural centre that draws visitors from across Canada and around the world, and nationally as a high-profile hub of the organization and a headquarters from which it reaches out across the country.”
Bill added museum staff and volunteers are “pushing against the limitations” of the current site.
“Despite our best efforts, it’s unsuitable and it challenges us every day in every way,” he said.
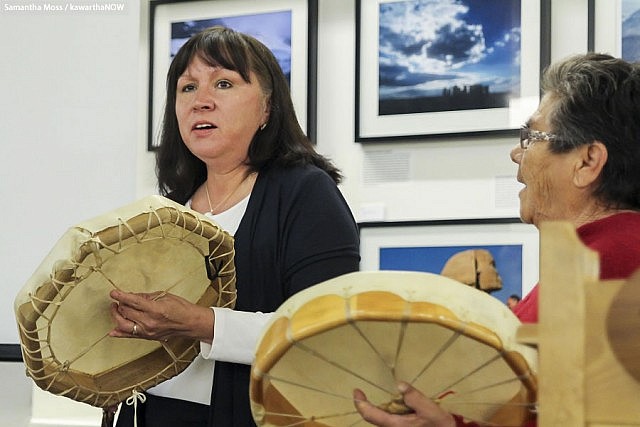
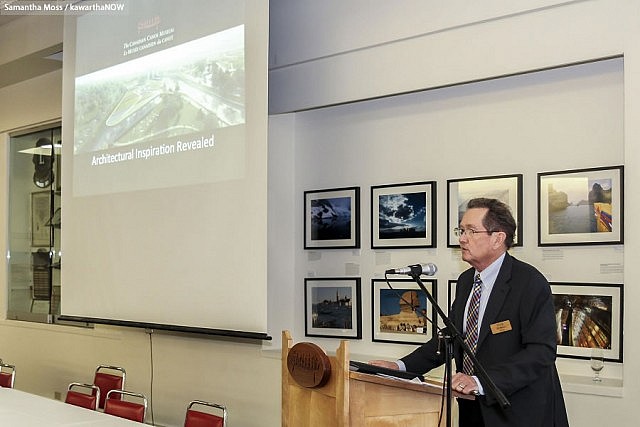
While no firm date is set for the opening of the new museum — to be located on the waterway’s west bank just south of the Peterborough Lift Lock in partnership with Parks Canada — it’s hoped the site will be “shovel ready” at some point in 2017.
The estimated cost of the project is in the range of $45 to $50 million. According to museum curator Jeremy Ward, “a very exciting public (fundraising) campaign” is in development and early approaches are being made to all levels of government for financial support.

“If we can pull off this wonderful project, we end up in a new purpose-built facility that can not only properly take care of the collection but also really allow us to expand in all of the ways we’re aching to do right now.”
Earlier, a jammed museum meeting space with an audience comprised mostly of museum members heard from the architects, with Shih-Fu Peng of heneghan peng taking the lead.
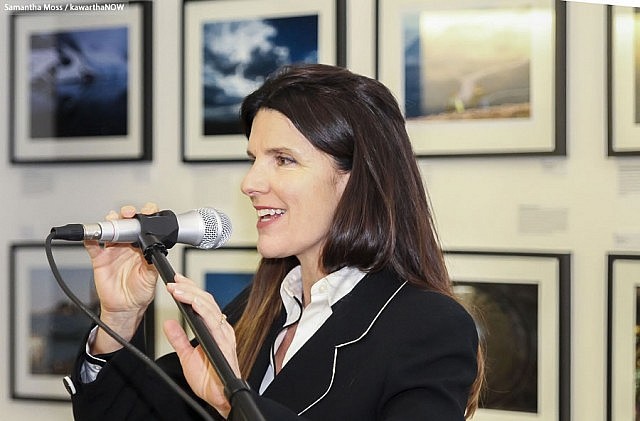
His firm, co-founded in 1999 with Roisin Heneghan, is the project’s design architect, working in partnership with architect of record Kearns Mancini Architects.
They were awarded the design contract following a request for proposals which saw close to 100 applicants reviewed by a selection committee led by former longtime Globe & Mail architectural critic Lisa Rochon.
“We really wanted to give this significant design icon (the canoe) a museum that was not only fitting but that celebrates the canoe and celebrates the people that want to be connected to the canoe,” noted Lisa.
“It (the design) is open, it celebrates, it’s aspirational. It’s truly 21st century.”
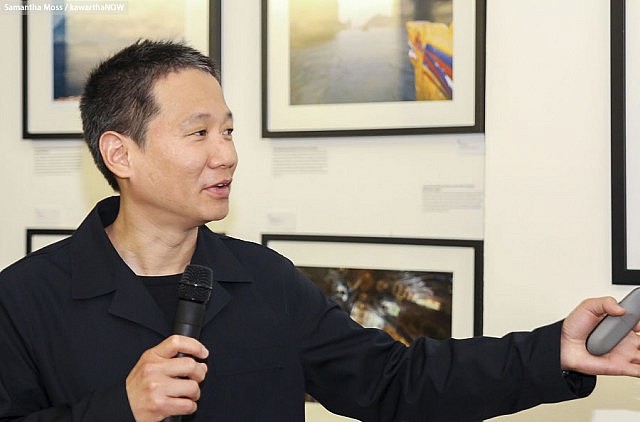

“Rather than competing with it (the lift lock) and make it even taller, we decided to be the longest. It’s about the landscape; it’s about really touching the ground as much as it is about the water. In some ways, in being the longest, I think we’ve come around to being the elephant now.”
“It’s really about making a museum which is grounded in place. It’s not something that can belong anywhere else. It’s about engaging the activities of the land. It’s about being rooted in place.”
With the help of a visual presentation, Shih-Fu outlined features of the new building which is essentially comprised of three main components: a 17,000 square foot exhibition gallery, a restaurant/café and gift shop, and a 250-seat multi-purpose room. It’s projected the new museum will attract 50,000 to 60,000 visitors annually — double the current attendance.
Landscape designer Phil Collins of Foggy River Farm followed, explaining his plan to make use of the site’s natural features to ensure the new museum blends seamlessly with its surroundings.
One feature of the design which particularly excites museum staff is the plan to give the museum’s entire 600-plus craft collection a suitable home in the form of a 20,000 square foot storage space that will be accessible to the public. At present, canoes, kayaks and paddled watercraft not on display in the museum’s galleries are stored in a warehouse adjacent to the museum’s Monaghan Road property, to which the public has very limited access.
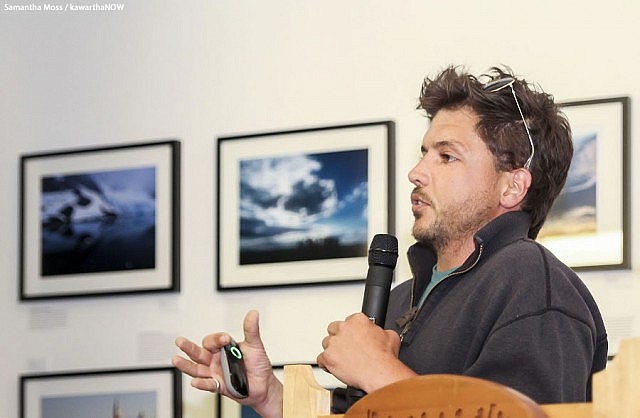
“Where people’s eyes light up, where truly their spirits are moved, is when we step into that warehouse across the parking lot,” explained Jeremy.
“It’s just a dusty old factory setting; it’s not climate controlled. To bring that right up to the front of people’s experience would be key. More is not always better but certainly having the collection much more up front, much more accessible, is desirable.”
Opened July 1, 1997, the Canadian Canoe Museum’s birth can be traced back earlier to when a committed group of paddlers and historians welcomed the Canadian Canoe Museum collection to Peterborough from Camp Kandalore in the early 1990s.
The initial plan was to locate the museum on Little Lake beside Beavermead Park on property owned by the City of Peterborough. However, before that property could be developed, Outboard Marine Corporation (OMC), which was closing its Peterborough operation, offered to sell its office and factory space on Monaghan Road for $1. The existing buildings and infrastructure made OMC the best site option at the time.
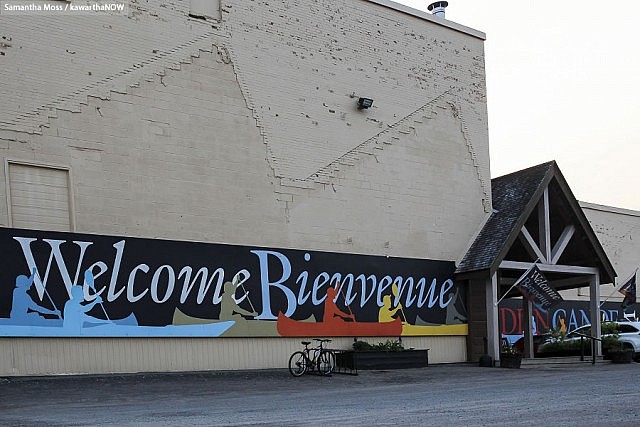
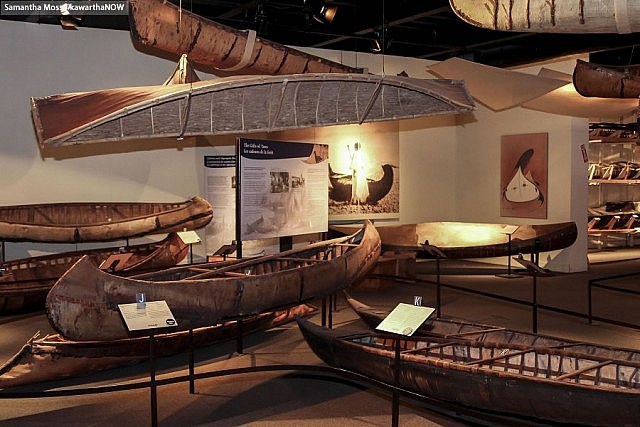
The decision to explore relocating the museum to an on-water location in Peterborough was made at a board strategic planning retreat in 2007.
Subsequent strategic planning sessions led to the articulation and expansion of two-long term objectives for the organization: build a strong and sustainable organization, and work toward re-situating, re-developing and re-inventing the museum as a national canoeing hub and a marquee tourist draw on a new site on the water in or near downtown Peterborough.
That call to action was written into a strategic plan titled “Onto The National Stage, first published in 2010.
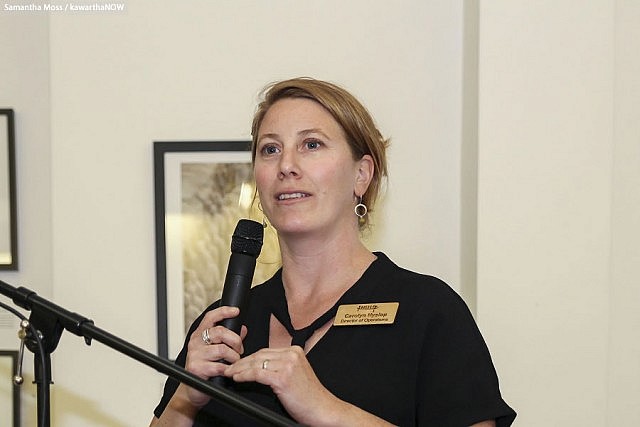
“We have no water and we are a canoe museum. We need to be on the water so that we can really bring paddling culture alive for not just our young people but for everyone in the community … to be a national hub.”
“We are a leader in the world and it’s time we start telling people about it.”
Carolyn added input from the public is key to the process moving forward.
“We’re hoping that you can help us create this museum so it’s a place that was created by the community. We are ultimately a volunteer-driven museum. We don’t what that to change. We’ve got some great ideas but we need some of your great ideas.”
To learn more about the new museum project, visit www.canoemuseum.ca/museumonthemove. If you have input to share, email your suggestions to newmuseum@canoemuseum.ca.
