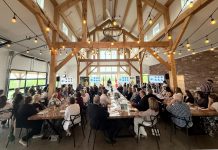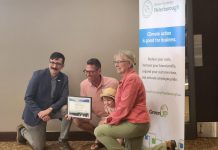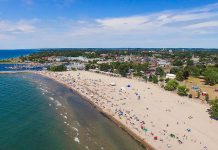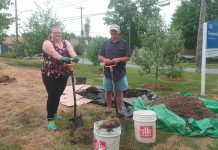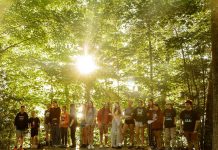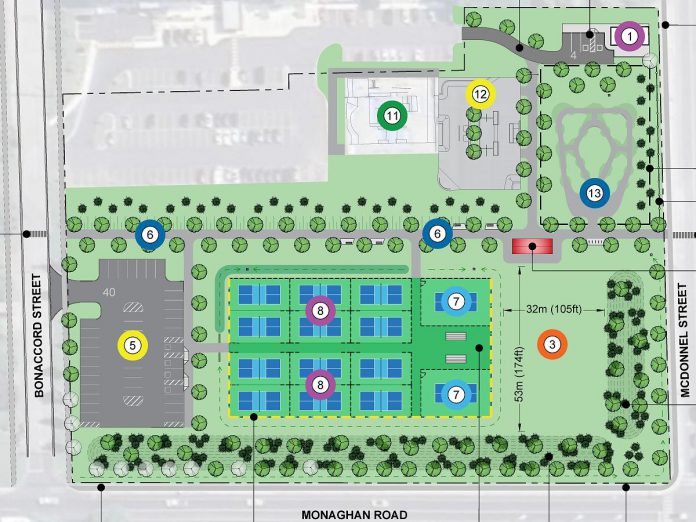
A new draft plan for the $4.4 million Bonnerworth Park redevelopment — which now includes 14 instead of 16 pickleball courts, noise reduction measures, fewer parking spots, and more greenspace — will be presented to the city’s arenas, parks and recreation advisory committee and the accessibility advisory committee on Tuesday (August 13).
While there are no public delegations at advisory committee meetings, the 5:30 p.m. meeting will be livestreamed at peterborough.ca/livestreams.
According to a media release from the city, the two advisory committees will have an opportunity to provide feedback on the draft plan before the city finalizes the document ahead of construction, which is expected to begin this fall.
Members of the public can make comments on the draft plan until 11:59 p.m. on Friday, August 16th, either online at connectptbo.ca/Bonnerworth-Park, by emailing bonnerworthproject@peterborough.ca, or by calling 705-742-0050 ext. 2226.
In advance of Tuesday’s meeting, kawarthaNOW compared the new “draft master plan,” which is dated July 5, 2024, with the original “preliminary facility fit” plan that was presented to the community in March. PDFs of both plans are included at the end of this story.
- There are now 14 instead of 16 pickleball courts (including two accessible courts), arranged in a different configuration and located further north than the facility fit plan. The court are surrounded by an acoustic sound barrier on the north, south, and west sides.
- There is now a single parking lot at Bonnaccord Street and Monaghan Road, with 44 parking spots and bike rings on a concrete base. The parking lot is oriented in a east-west direction instead of the north-south direction in the facility fit plan.
- There is an open lawn area, measuring 32 by 53 metres (105 by 174 feet) and located south of the pickleball courts, that was not included in the original facility fit plan.
- The pump track, which was located east of the Bonnaccord Street parking lot in the facility fit plan, is now located off McDonnel Street where a second parking lot has been located in the facility fit plan. There are grass areas between the bike paths of the pump track.
- There is a 312-square-metre open plaza located between the two accessible pickleball courts, with two spectator benches.
- There is no change to skatepark expansion from the facility fit plan. It will still be located to the south of the existing skatepark.
- The shade shelter has been moved east of the new open lawn area, instead of west of the existing skatepark in the facility fit plan.
- A landscaped berm with a mix of deciduous and coniferous trees will be located west of the parking lot, the pickball courts, and the open lawn area on Monaghan Road and part of McDonnel Street.
- Sod would be installed in all areas of the park not occupied by facilities, walkways, or trees.
- Crosswalks on Bonnacord and McDonnell streets would connect to the north-south walkway running through the park.
According to the city’s media release, around 275 new trees would be planted in the park, and around 63 per cent of the park would be greenspace consisting of grass and landscaped areas.
The proposed Bonnerworth Park redevelopment has raised concerns among neighbouring residents, primarily about the potential noise and traffic that would result from the large number of pickleball courts as well as the loss of greenspace in the park. Many of these concerns were prompted by the original facility fit plan.
Stay tuned for kawarthaNOW’s coverage of Tuesday’s committee meeting on the new draft plan.
PDF: Bonnerworth Park redevelopment preliminary facility fit (March 2024)
Bonnerworth Park redevelopment preliminary facility fit (March 2024)
PDF: Bonnerworth Park redevelopment draft master plan (July 2024)
PDF: Bonnerworth Park redevelopment draft master plan (July 2024)
The original version of this story has been updated to correct the directional orientations in the description of changes between the two plans.













