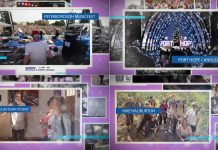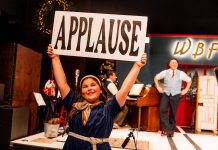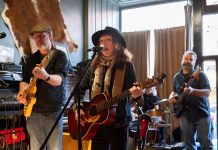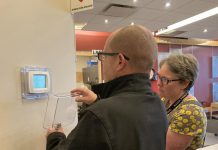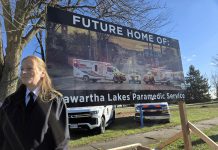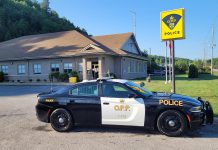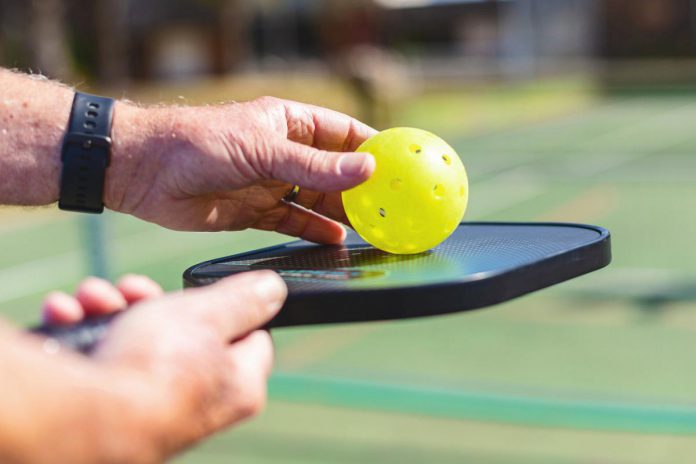
The new draft master plan and technical studies for Peterborough’s $4.4 million Bonnerworth Park redevelopment were presented to members of the city’s arenas, parks and recreation advisory committee and accessibility advisory committee during a virtual joint meeting on Tuesday evening (August 13), including a noise study stating there would be “no significant increase” in noise from the 14 pickleball courts planned for the park with noise mitigation measures in place.
Paul Gardner, partner with Landscape Planning Landscape Architects, along with two staff (Julia Steele and Melissa Nelson) led the presentation for committee members before opening up the discussion for questions.
The meeting was also attended by city staff and — with geotechnical, noise impact, traffic impact, and archaeological assessment technical studies now completed — the two consultants retained by Landscape Planning to complete the noise and traffic studies: Trevor Copeland of Cambium Inc. and Swan Im of Tranplan Associates.
Gardner walked committee members through the process to date including public consultation, the draft master plan, the studies that have informed the design, and accessibility items.
Garner presented the main features of the draft master plan, including:
- a 14-court pickleball facility, which will be lit and include 12 standard and two accessible pickleball courts
- a lit 940-square-metre skatepark expansion
- the existing washroom building
- a paved four-stall lit staff maintenance parking lot (with two accessible stalls)
- a paved 40-stall lit primary parking lot (with four accessible stalls)
- connected lit three-metre wide asphalt walkways
- a 32-by-53-metre open lawn area
- landscaped berms that are around two metres in height
- site furnishings including accessible gathering tables, benches with pad extensions, bike rings, and litter receptacles.
With respect to the skatepark expansion, which he described as a “collaborative” effort with the Peterborough Skatepark Coalition and sub-consultants Canadian Ramp Company, Gardner said the design is “still a work in progress” and will be finalized in the next two to four weeks.
“What it does, it adds elements that currently don’t exist in the existing skate park — more of a street-style facility,” Gardner said. “It’s quite exciting.”
Gardner noted that the shade structure shown on the plan between the open lawn area and the pump track is a “provisional item,” meaning that it may go in the park if funds are available.
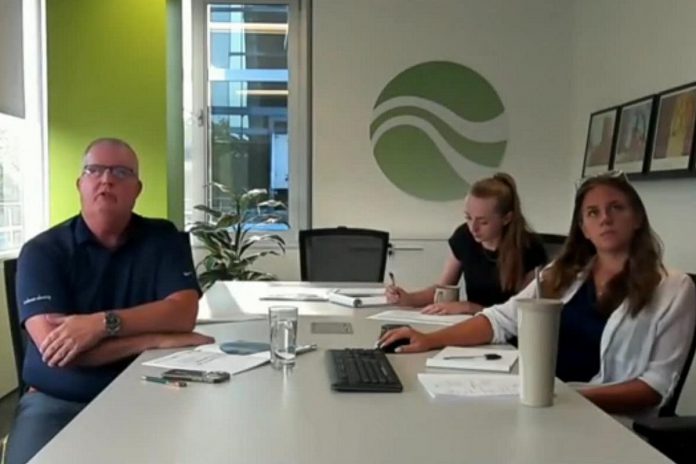
Julia Steele of Landscape Planning Landscape Architects shared the results of the traffic and parking technical study completed by Tranplan Associates, which projected 35 vehicular trips to the pickleball courts mid-day on weekends if all 14 pickleball courts were occupied by 56 players. The study also recommend 73 parking stalls would be required for league play at the courts, with 60 stalls required for non-league play.
Gardner noted that, while the master plan only includes 40 stalls on site, the intention would be to use 30 existing parking spaces at Hunt Terraces to complete the parking requirements for the park redevelopment.
Gardner also outlined the findings of the noise impact study completed by Cambium Inc., which in part compared existing noise levels at six receptor locations around the park (including residential areas) to projected noise levels that were determined using predictive software.
The noise impact study found that, without mitigation measures, the decibel levels at the six receptor locations would increase significantly. The proposed mitigation measures include an 3.6-metre high structurally engineered fence on three sides of the pickleball courts with acoustic noise attenuation panels, maximized setbacks to adjacent residential areas, landscaped berms with tree plantings at various heights, and buffer plantings.
Gardner noted that, to address the noise issue, the location of the pickleball courts is more in the centre of the park than in the original design.
“There is no receptor that is predicted to experience an increase in noise level greater than (five decibels),” states the Cambium report. “This would mean no significant increase (in noise) is expected.”
The setbacks from residential areas include 88 metres (288 feet) from Hunt Terraces, 77 metres (253 feet) from residential property on Bonaccord Street, 58 metres (190 feet) from Marycrest At Inglewood Seniors Housing on Monaghan Road, and 79 metres (255 feet) from residential property on McDonnel Street.
“Our predictions show that the proposed design, with mitigation, will not create a significant increase in sounds levels when compared to the existing park,” the Cambium report states.
Gardner pointed out that Cambium study did not factor in the additional noise attenuation that would be created by the landscaped berms and buffer plantings.
Gardner also outlined the accessibility features of the plan, which include two accessible pickleball courts, six accessible parking stalls (including two Type A and four Type B stalls), curb depressions with tactile warning surface indicators, benches with 1.5-metre concrete pad extensions, high colour contrast paving, a linear walkway network with no slopes larger than four per cent, and a barrier-free connection to the existing washroom building, municipal sidewalks, and transit stops.
After the presentation, Gardner opened up the meeting for questions from committee members.
Bruce Bozec, a member of the arenas, parks and recreation advisory committee who is a former president of the Peterborough Pickleball Association, asked why the number of pickleball courts was reduced from 16 to 14.
“The number of pickleball courts were reduced to 14 to allow for a more efficient configuration and to maximize the setbacks from the Marycrest Seniors Housing, from Hunt Terraces, and from the residence on the north and south of the park,” Gardner said.
After Bozec also asked why the accessible pickleball courts aren’t located closer to the Bonnacord Street parking lot, Gardner said that change would be “very easy for us to do.”
Bozec then asked how the number of pickleball courts could be reduced to 14 without city council approval.
Councillor Kevin Duguay, a member of the accessibility advisory committee, noted that council approved “up to 16” courts.
“We rely upon our consultants to arrive at an appropriate design and an overall balance,” Duguay said.
Bozec said that “the pickleball people” he has spoken to would like to see the number of pickleball courts increased to 15 by eliminating one of the accessible courts.
After it was pointed out that it would be possible to use the accessible courts as regular courts, the city’s community services commissioner Sheldon Laidman said that the design accommodates the “competing interests” for the park.
“Unfortunately, one of the things that was felt was reducing to 14 pickleball courts was a necessary element of that, within the confines of the approval from council to approve up to 16,” Laidman said.
“Trying to accommodate all the competing interests on the park — parking, the noise implications, the amount of green space, all those competing interests — it was felt that 14 was an appropriate compromise to still have a viable amount of pickleball courts for the pickleball community while trying to address all the balance of the other issues.”
Referring to Bozec’s earlier comment about the location of the two accessible pickleball courts, councillor Lesley Parnell, a member of the city’s arenas, parks and recreation advisory committee, asked members of the accessibility advisory committee whether it was more important to have the two courts closer to the parking lot or closer to the accessible washrooms.
After accessibility advisory committee vice-chair Phil Mechetuk said he believed it was more important to have them closer to the accessible washrooms, chair Sioux Dixon pointed out that the committee has not had the time to consider all the “nuances” of the master plan when it comes to accessibility. However, she noted that she visited the existing accessible washrooms at the park.
“In my opinion as an accessibility advocate, these washrooms are not sufficient for this park,” Dixon said. “They should be more centralized.”
She also said she has “a whole bunch of other questions, because I was not aware it was an accessible slash tournament court. It kind of makes me wonder why we’re calling it an accessible court, if that is not the priority for that court. I’m having a lot of challenge(s) to sort out the information.”
Dixon suggested that a separate discussion be held with members of the accessibility advisory committee to discuss accessibility issues, “so we can talk about the practicality and the necessity of accessibility, and why it is important that disabled people are included, beyond just having a court, sort of, some of the time, maybe.”
Councillor Duguay noted that the accessibility of the current washrooms at Bonnerworth Park is an “existing condition” that should be reviewed by the accessibility advisory committee.
After some additional questions and comments about accessibility, Jef Dueck of the arenas, parks and recreation advisory committee referred to Dixon’s desire to have an additional discussion at the accessibility advisory committee and asked whether a vote on the plan should be deferred.
In response, Laidman said there was no need for either committee to vote or provide a recommendation, as city council has already approved the redevelopment plan and the purpose of the meeting was only to seek feedback from the committees.
“The information that’s on Peterborough Connect or has been provided to the committee tonight, that will be open for the remainder of the week to receive additional comments from the committees,” Laidman explained. “Staff will be receiving that input and then moving to incorporating those comments into the final plan and the tendering and the construction of the project as we go forward.”
The four technical studies, including the noise study, are available for download online at connectptbo.ca/Bonnerworth-Park, where members of the public can also make comments on the draft plan until 11:59 p.m. on Friday, August 16th.
The public can also email bonnerworthproject@peterborough.ca or call 705-742-0050 ext. 2226 to provide feedback on the plan.




