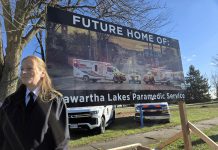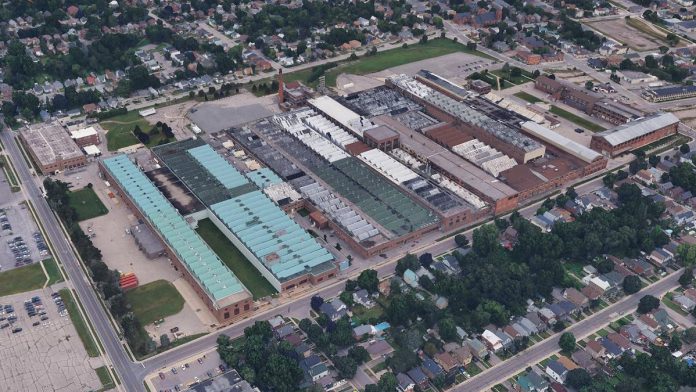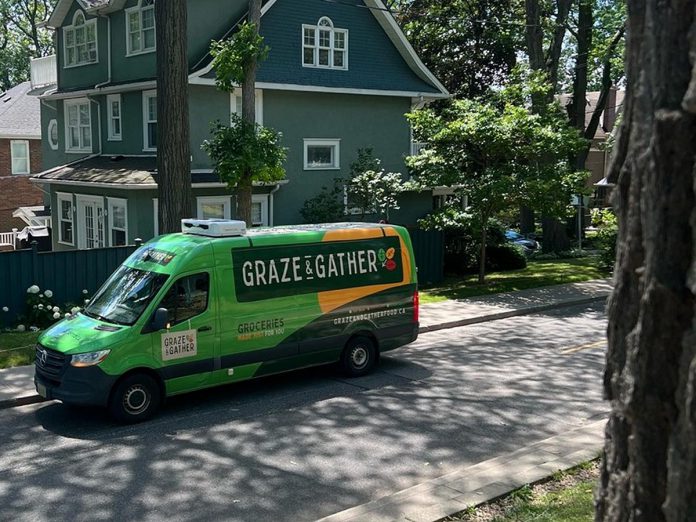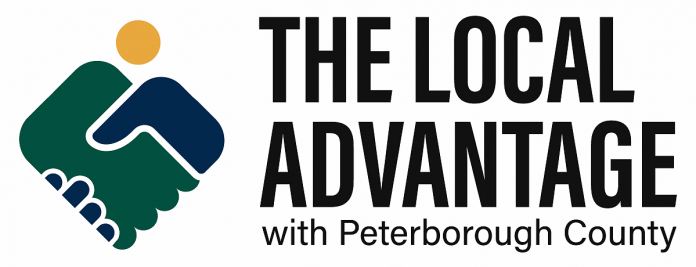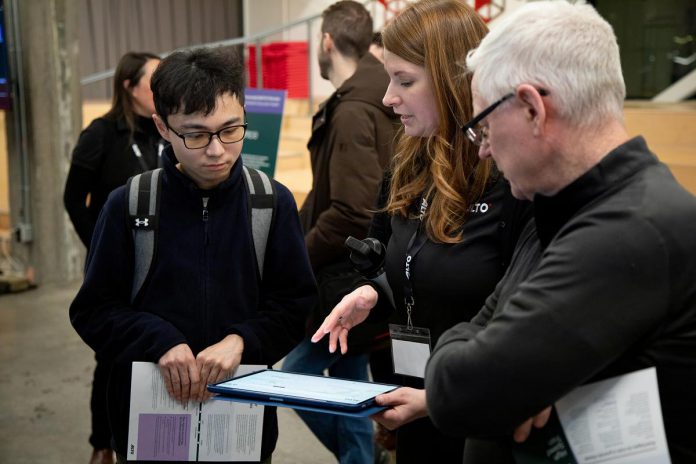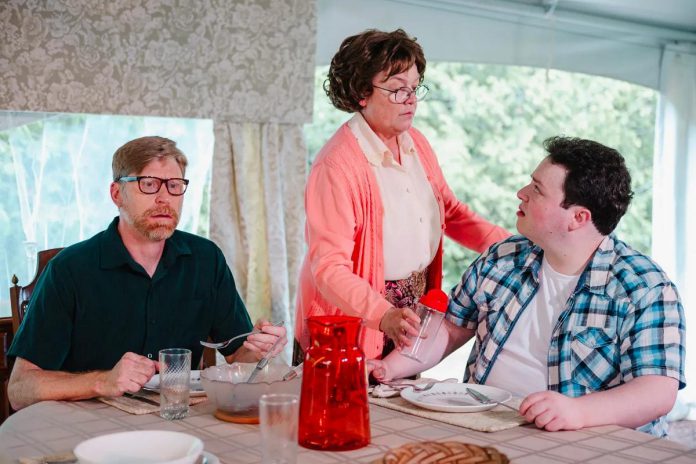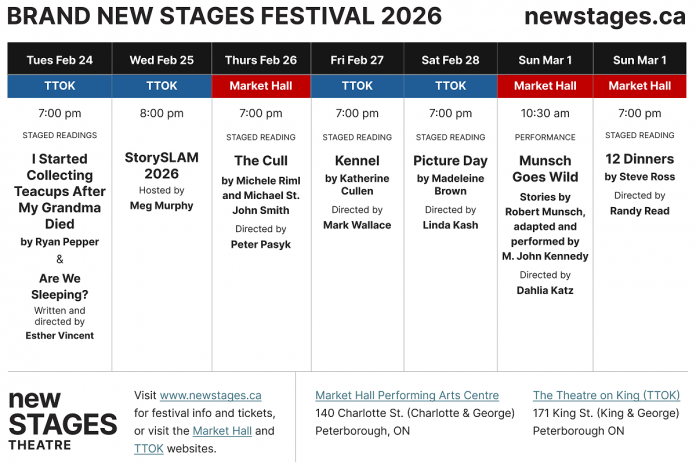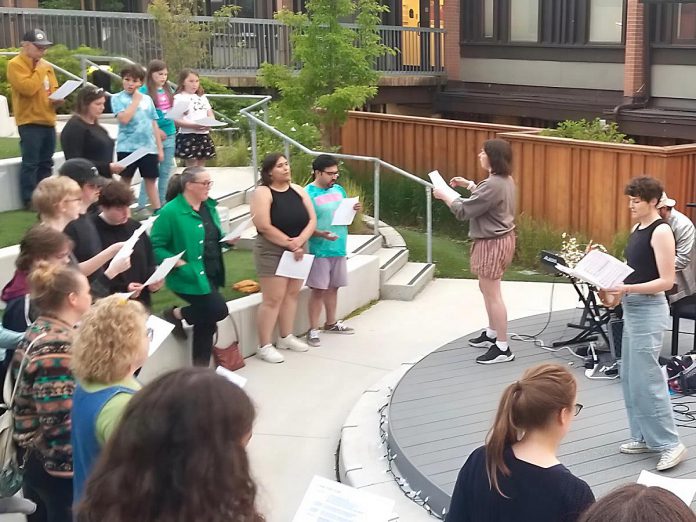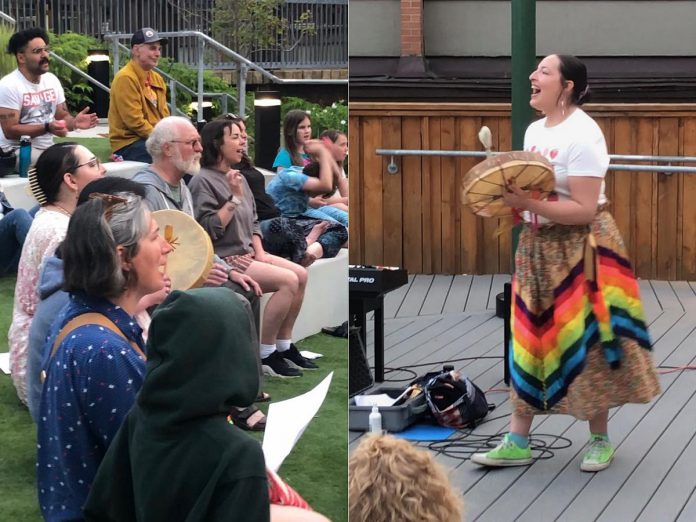During its general committee meeting on Tuesday night (February 17), Peterborough city council considered two items related to the proposed demolition of much of the historic General Electric (GE) factory complex at 107 Park Street North in downtown Peterborough.
Council endorsed a motion to exclude four buildings that it had previously approved for heritage designation, at the request of BWXT Nuclear Energy Canada Inc. which leases the buildings from property owner GE Vernova.
Council also endorsed a generic health and safety plan guideline for the demolition, and deferred an amending motion from councillor Joy Lachica that would require GE Vernova to disclose its full demolition plan, so that councillors have additional time to review the motion.
BWXT raises concerns about heritage designation
Council’s decision to exclude four buildings from heritage designation was in response to notices of objection filed by GE Vernova and BWXT, as well as a subsequent letter to council from BWXT that expressed concern with heritage designation of any BWXT-leased building.
The January 26 letter from BWXT vice president Andy Collyer stated that the proposed heritage designation “carries significant risk to our business and future in the community.”
BWXT, which produces nuclear fuel bundles for the Canadian Deuterium Uranium (CANDU) nuclear power industry, currently employs over 400 workers in high-paying skilled manufacturing and engineering positions at its Peterborough facility.
“We want to continue to grow our operations in this community as we have done so for many years,” Collyer wrote in his letter. “However, with a looming heritage designation, we do not feel that this allows us to have flexibility to modify our buildings to meet our growing business needs.”
Last November, city council decided to allow GE Vernova to demolish a large number of vacant buildings at the factory complex with the exception of eight buildings that would receive heritage designation.
Council’s decision to designate buildings 2, 2A, 8A, 21, 24A, 26, 28, and 30 was based on a 154-page heritage impact assessment (HIA) report prepared by ERA Architects Inc. for GE Vernova that indicated these eight buildings would be retained. Buildings 21, 24A, 26, and 28 are all leased from GE Vernova by BWXT.
According to a report to council from Blair Nelson, the city’s commissioner of infrastructure, planning and growth management, city staff consulted with legal counsel for GE Vernova and BWXT after receiving notices of objection from both companies of the city’s intention to designate the eight buildings.
As a result of the consultation, city staff recommended buildings 24A and 28 be excluded from heritage designation as they do not have specific heritage value, and suggested that council might also want to exclude buildings 21 and 26 from heritage designation “should council wish to directly address the concerns raised by BWXT” and “balance the city’s interest in heritage preservation with other interests including the community’s long-term economic sustainability.”
Council votes to remove four GE buildings from heritage designation
At Tuesday night’s general committee meeting, Mayor Jeff Leal put forth an amending motion to exclude buildings 21 and 26 from heritage designation in addition to buildings 24A and 28, noting that he had conversations with BWXT’s vice president of government relations Bill Walker about the company’s request that all four of their leased buildings to be excluded.
“I also had conversations with our MPP (Dave) Smith on this particular matter, in light that the government of Ontario is going to be expanding opportunities for the production of nuclear energy in Ontario,” the mayor said.
“In fact, (Ontario energy) minister (Stephen) Lecce just announced last week that Wesleyville will be the site of a new CANDU development. We also have Westinghouse (Nuclear) here in Peterborough, so we want to make sure that our highly skilled, highly paid jobs remain right here in Peterborough, and we can accomplish that.”
Councillor Alex Bierk noted the council’s earlier decision on heritage designation had been based on GE Vernova’s heritage impact assessment (HIA) report and expressed concern that the issue of the four buildings had not been brought forward during council’s original debate on the matter last fall.
After some additional discussion, council voted 8-1 in favour of the amended motion, with Bierk voting against. Councillor Don Vassiliadis was absent from the meeting, and councillor Matt Crowley had earlier declared an interest on the item and did not participate in the discussion or vote.
Council debates demolition health and safety oversight
Debate on the final item on the general committee agenda — a report from municipal operations commissioner Ilmar Simanovskis that provides a high-level outline of a health and safety approach for the demolition of buildings at the GE Vernova site — consumed almost half of the three-hour meeting.
Last October, council had directed city staff to develop the report in response to community concerns about the demolition given the long history of toxic substances used at the factory complex.
The report outlines which agencies could be involved in the demolition and described their regulatory authority, and includes a guideline document for a community health and safety approach, proposing a “joint oversight table” that would include the city, the Ontario Ministry of Environment, Conservation and Parks (MECP), Lakelands Public Health, GE Vernova, the demolition contractor, and an independent environment monitor hired by the city and funded by GE Vernova.
The guideline also describes a number of technical documents that may be required and technical controls during demolition, as well as ongoing public communication including plain-language summaries of technical documents, live data dashboards, public meetings, and a 24/7 hotline and email address
“Although the city has no legislated authority to require the completion of a HASP (health and safety plan) before demolition is started, GE is aware of the city’s request to provide a HASP,” the report states.
“Should GE adopt a HASP approach, it is expected that it will pay all costs for the HASP in addition to any costs that may be required to retain independent third-party oversight of the process and related community consultation and engagement, if required.”
Councillor Bierk calls for stronger city-led health and safety plan
Councillor Bierk, who put forward the original motion for the city staff report, said the report was just “a restatement of the jurisdictional limits we have already debated.”
“That is not what I asked for in this motion, and that is not what council asked for,” he said. “The motion was about the site entirely and its impacts on the surrounding neighbourhood, not solely through the demolition process. The core question was never whether the city can compel GE to submit a plan under the building code. The question was what is this city itself going to do to protect residents from the impacts of this site.”
“We still do not have clarity on whether the city will retain an independent environmental monitor, what contaminants related to the site will be monitored and at what action levels, how residents will be notified of risks, or what happens if site-related impacts occur in the surrounding neighborhood. We don’t even know the extent of the contamination on the site. We know nothing.”
“My concern for this report is simple: it explains jurisdiction, but it does not provide the city’s plan that council requested for this site. I am moving to not defer this, but to refer this back to staff so that council can actually receive that plan with clear deliverables, roles and timelines, and I have a motion which I will submit to the clerk.”
Bierk’s motion requested that staff report back with a “city health and safety plan” for the GE Vernova site that is not limited to the demolition plan itself, referring to the original discussion on the item in October that led to the staff report.
“We had a very thorough debate on this,” he said. “We were sort of stonewalled in the sense that we understood that, with the very specific part of the demolition project, there actually wasn’t much we could impose upon General Electric. But what happened? We had residents show up, we had community members show up, we had people that showed up that worked at GE, all coming to us at council telling us their concerns about that site.”
“While it was clear to me that we couldn’t impose anything on GE through the demolition process, I made a motion that our staff would come back to us with the general health and safety plan for the site and its residents. To me, that was not in this report — this was just a continuation of a debate that we already had, which goes over the jurisdiction, jurisdictional responsibilities, and what we can and can’t do in regards to a demolition.”
“This (new motion) is just reiterating the intent of the original motion, which passed at council, which is for us as a city to take what responsibility we can for the site, even if that just be transparency around the extent of the contaminants and how those contaminants are moving off the site, if at all.”
In response to a question from councillor and meeting chair Andrew Beamer about the impact of Bierk’s motion, Blair Nelson, the city’s commissioner of infrastructure, planning and growth management, said the city could conduct investigative work surrounding the site but that would require funding.
Municipal operations commissioner Ilmar Simanovskis noted that the city has limited ability to impose any requirements on GE Vernova with respect its private property, but could do something related to boulevards surrounding the property.
Much of the remaining debate, including questions to city staff, involved the limitations of what the city can require of GE Vernova as no development is being proposed for the property.
City CAO Jasbir Raina noted that the city has not yet received a demolition permit application from GE Vernova, which would include a demolition plan.
“That’s the time when engagements and the discussions happen,” Raina said, adding that city staff cannot request a demolition plan until an application is received. “We don’t even know if they will do it (the demolition) this year.”
Council then voted on councillor Bierk’s motion to refer the report back to city staff, which was withdrawn after a tie vote of 5-5. Councillors Lachica, Bierk, Crowley, Beamer, and Riel voted in favour and Mayor Leal and councillors Dave Haacke, Lesley Parnell, Kevin Duguay, and Gary Baldwin voting against.
Councillor Lachica’s motion for GE Vernova to disclose demolition plan deferred for a week
Councillor Joy Lachica put forward an amendment to the main motion that council request that GE Vernova disclose its full demolition plan through the city’s chief building official and to all members of municipal council as part of its application for demolition under the Ontario Building Code.
Based on research and expert consultations she had conducted over the past week, Lachica’s motion was lengthy and detailed.
In response to a question to city staff from chair Beamer on the impact of Lachica’s motion, the city’s legislative services commissioner David Potts cautioned that making such a request through the city’s chief building official could create a risk for the city, as the demolition permit application process under the Ontario Building Code precludes the involvement of municipal council or the imposition of conditions by council.
“The practical suggestion is that, if council wants a document from GE Vernova, why does it not just resolve to ask it directly, and don’t impugn the chief building official,” Potts said.
In his comments, Mayor Leal said “the intent of councillor Lachica is a very good one.”
“The gist and the intent of this is very good, and it’s well researched,” he said. “The sentiments I think would be important to everybody in this community, but we’ve got to make sure of the process that we employ to get to the end point of our destination here.”
Due to the length and detail of councillor Lachica’s motion, councillor Baldwin put forward a motion to defer consideration of the motion to give councillors time to review the motion before voting on it at the regular city council meeting until the following Monday.
In response to the concern raised by commissioner Potts, Mayor Leal suggested that Lachica’s motion could be adjusted so that the request to GE Vernova come from municipal operations commissioner Ilmar Simanovskis rather than the city’s chief building official.
“That’s why I’m going to support councillor Baldwin’s (motion to defer), because then we could have a week to mull this over,” the mayor said, referring to councillor Lachica’s motion. “The sentiment, and what the end goal is, I think is very legitimate, but we’ve got to make sure we get it right or we could expose ourselves on something else here that we don’t want to do, and that could be the unintended consequences of not spending the week to get this kind of clarity.”
Council voted on councillor Baldwin’s motion, which carried 8-2, with councillors Lachica and Bierk voting against the deferral.
Councillor Bierk suggested an amendment to the main motion to receive the city staff report, asking GE Vernova to disclose its demolition plan to council. Chair Beamer did not accept the amending motion, as councillor Lachica’s motion already made that request and council had just voted to defer it.
Council then voted on the main motion to receive the city staff report, which carried 9-1, with councillor Lachica voting against.
Items endorsed by general committee will be considered by council for final approval next Monday (February 23), when registered delegations will be allowed to speak.
















