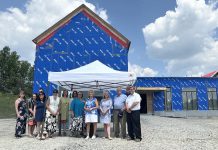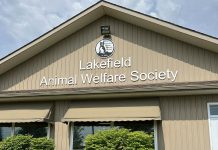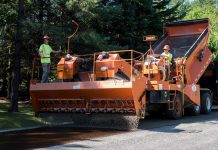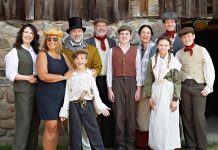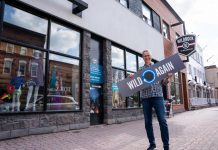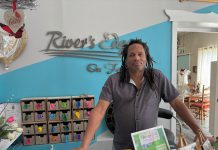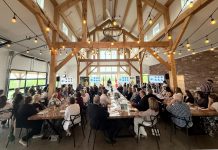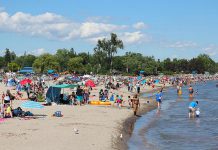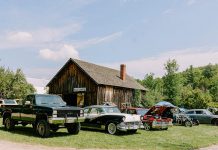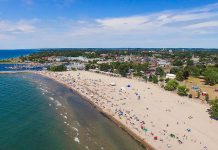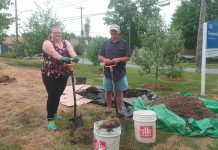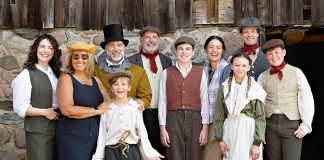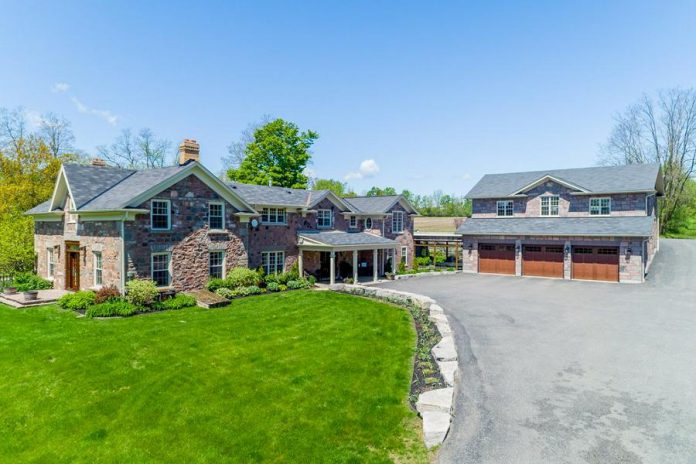
Every now and then, a hidden gem springs onto the real estate market across Ontario. Whether you are a lover of vast acreage or a city dweller with a penchant for luxurious cottages, 124 Lily Lake Road in Selwyn may just be the dream getaway for you.
“It’s the nicest property I’ve seen in my 30 years in the real estate business, in terms of overall packaging, privacy, view and quality finish,” says Andrew Galvin of The Galvin Team, broker for RE/MAX Eastern Realty Inc.
“It’s rare to find a property that’s so well done from top to bottom. It’s meticulous inside and out.”
Set way back from the road and high on a hill, the stunning stone villa, located on the west edge of Peterborough, rests on an ultra-private, leafy 100 acres, and is an architectural haven in every way.
The magnificent stone exterior was built over 160 years ago and is reminiscent of one in the English countryside. The good news is, you won’t have to travel far to enjoy this serene beauty.
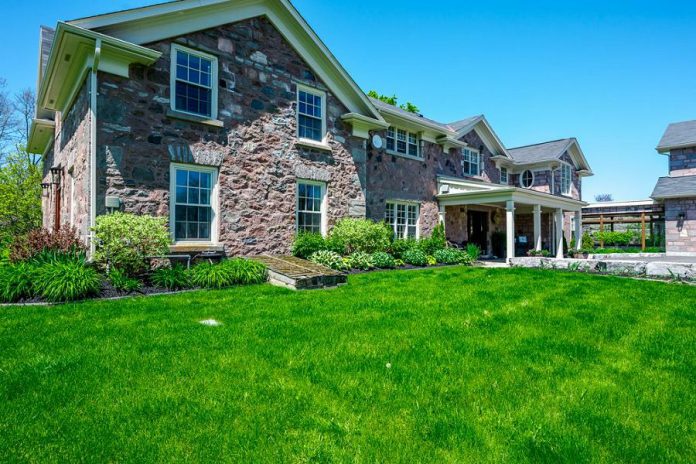
“It looks like an old stone farmhouse from the outside but when you move inside, it’s high-end and modern,” says Galvin. “It’s not ostentatious; it feels very comfortable and has a relaxed atmosphere.”
Inside, you’ll find approximately 6,200 square feet of luxurious modern living space and interiors harmoniously inscribed in the frame of the house. Over the years, additions and renovations were made by the current owner to modernize the property.
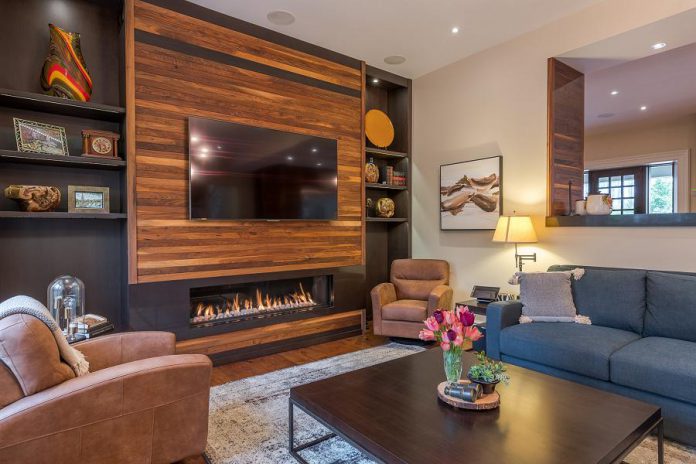
The views that open from virtually every corner of the house are spectacular, adds Galvin.
“Every window is a picture itself.”
The finest modern amenities and intricate details enhance the home, explains Galvin.
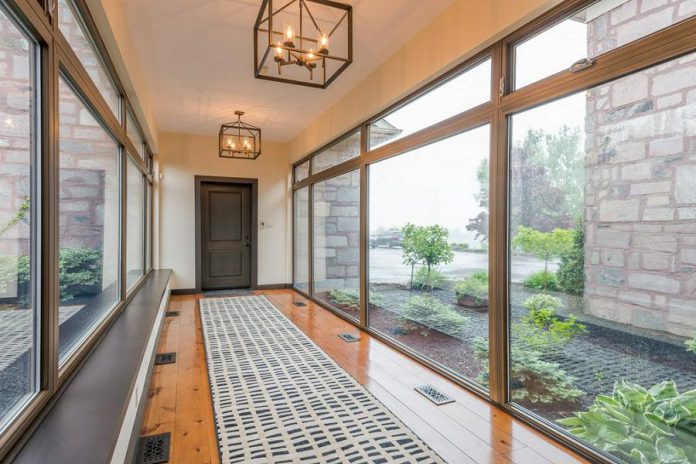
This includes nine-foot ceilings, three fireplaces, high-quality maple and pine hardwood floors, custom cabinetry, stainless steel appliances, and natural gas heating.
The property features a large kitchen, a wine room, a formal dining room, five bedrooms, three full bathrooms, one half bathroom, a large family room, an office, an open concept main living area, a finished basement, a spacious laundry area, and a main floor wing that would lend itself to an in-law situation, if needed.
An entertainer’s delight, the outdoor area embraces an expansive patio overlooking the heated in-ground pool and tennis court, a large rear deck with beautiful views, a private rear yard, and a two-story, triple-car garage.
100 acres of forest and field
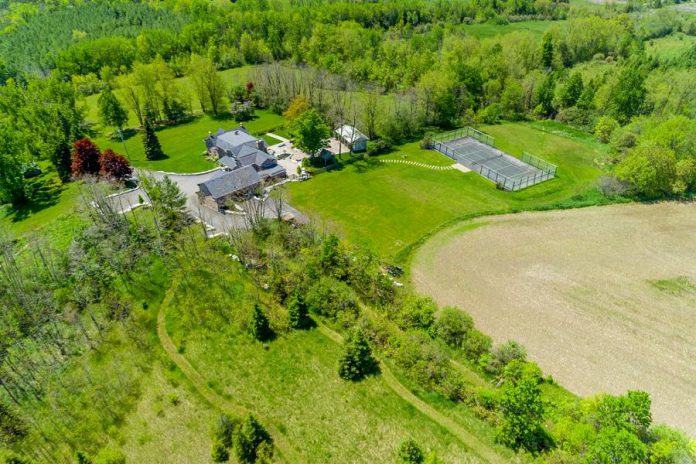
The land where the property resides is a fine balance of forest and field. A small pond feeds the irrigation system, and a walk up the path past the bee hives gives you a tremendous south-easterly view towards Peterborough.
The land also stretches back to Stockdale Road to a potential sugar bush — a common area where the home owners can tap a few trees to gather maple syrup.
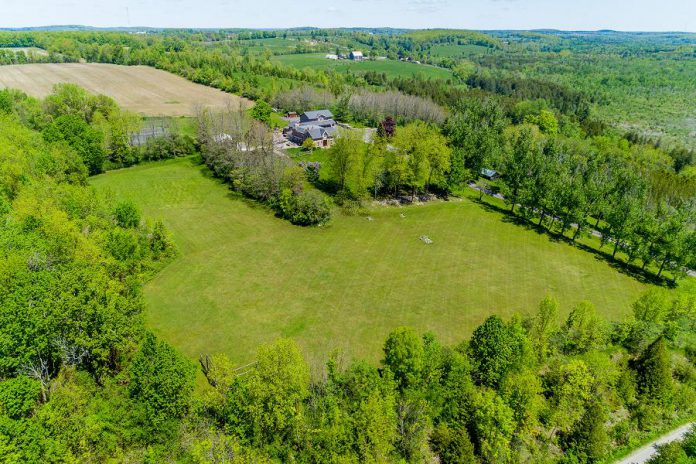
For the outdoor enthusiasts, at the bottom of the driveway is a Trans-Canada bike and walking trail that stretches towards Omemee to the west and to downtown Peterborough to the east.
Main floor
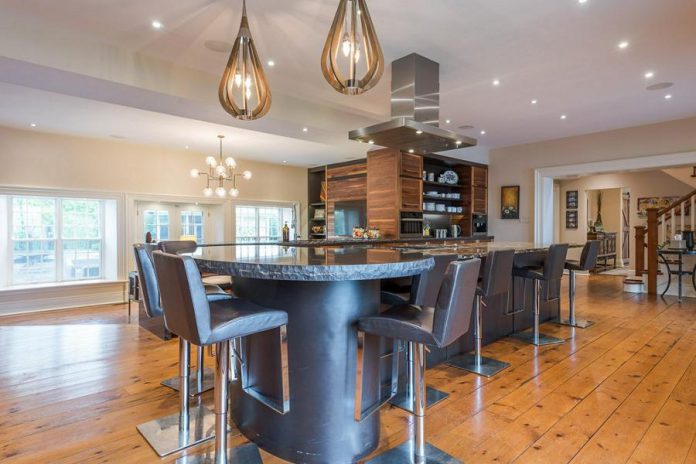
“The kitchen, wine cellar and family room really stand out,” says Galvin. “Often in century homes, the rooms are compartmentalized; that’s how they were built. In this home, the owners had the walls blown out to open up the kitchen and family room, and they added windows so there’s sunlight coming in from the east and west.
“The kitchen and family room areas are so inviting, you can easily entertain 30 or 40 people in there comfortably.”
Throughout the main area, the pine floors are a blend of original and replicated floors, seamlessly crafted to match the original floors from the 1860’s.
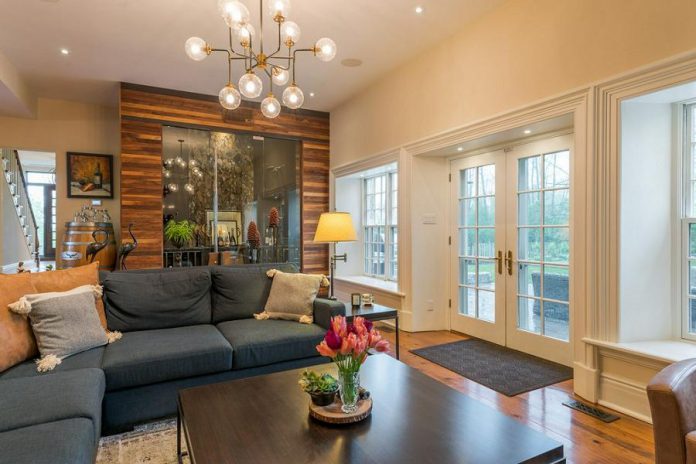
The formal dining room was remodelled after a main floor two-piece bath was removed behind the kitchen and relocated to the north end of the kitchen, and now features crown moulding, new LED lighting and ceiling speakers.
Located in the foyer between the kitchen and the main floor laundry, the two-piece bathroom has a reclaimed river bottom virgin wood vanity, with a custom slate counter top.
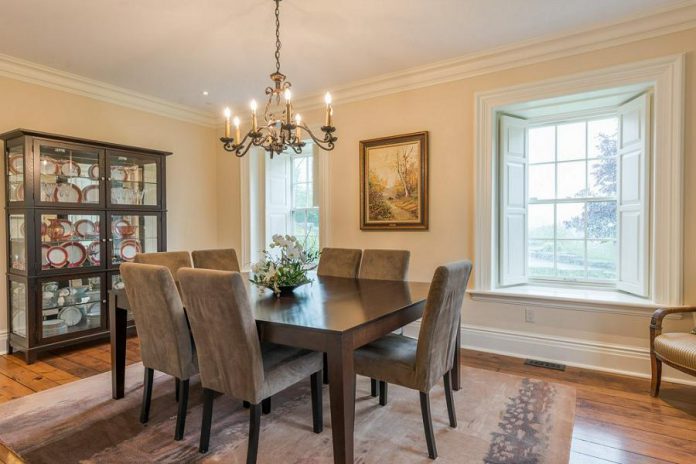
The main floor office is flooded with natural light and has a walkout to the patio. The custom cabinetry in the workspace is built-in and included.
Stylish contemporary kitchen
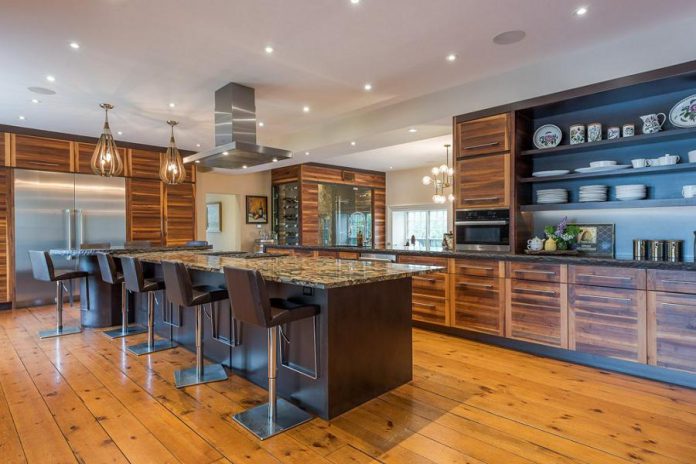
The beating heart of any home, the contemporary, multipurpose kitchen with its all-star appliances was designed with entertaining in mind. The open-plan interior creates an easy flow between the dining room and family room.
This dream kitchen is equipped with a live edge Cambria granite main kitchen counter with a waterfall end and undermount sink, a six-burner Thermador gas oven and top-of-the-line Miele appliances, a huge centre river rock Marinace Granite 20-foot island with a free-form table at the end, and bar stool seating for eight or more people.
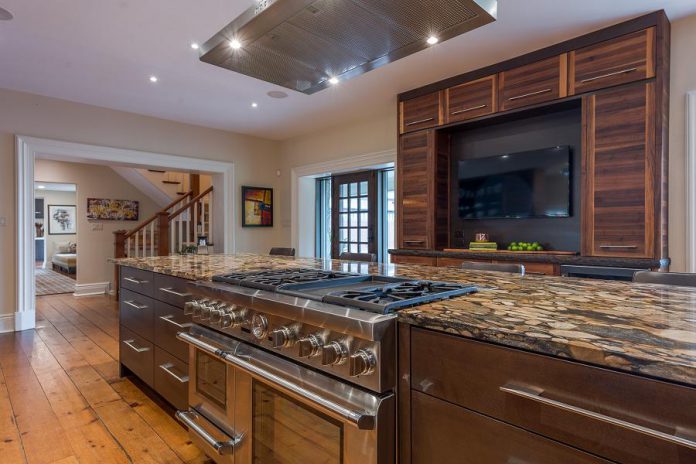
The decor invites with its neutral palette, solid walnut and maple cabinetry, and ribbon under counter lighting.
Reflecting the best of modern and country styles, the exquisite open glass temperature-controlled wine room is one of the biggest highlights of this house. Open to the kitchen and family room, the wine room is for the true oenophile and features a signature a river rock granite wall in the middle and an oak barrel display table.
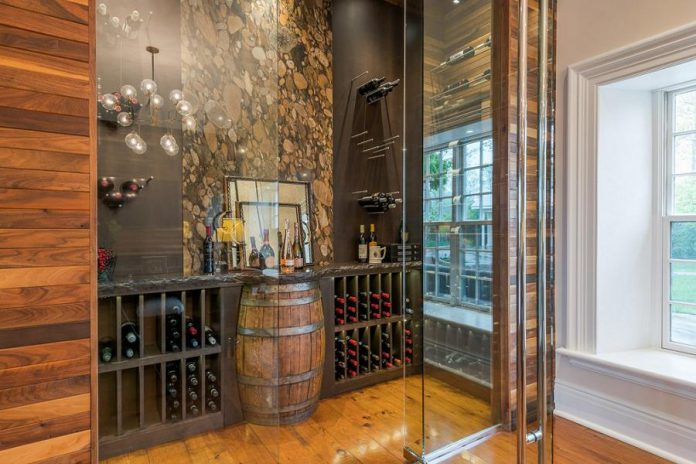
Upper level
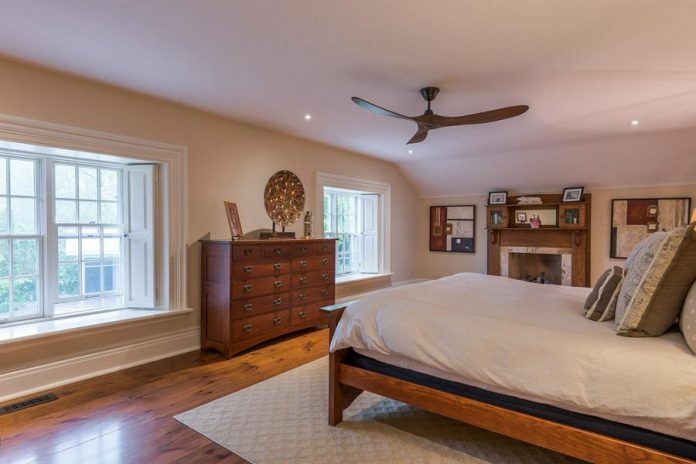
The master bedroom is the epitome of relaxation. The stylish, inviting space features a private walk-in dressing room, a middle-drawer island for even more storage space and convenience, and windows to bring in natural light.
The master ensuite has sophisticated charm with all new tile work, cabinetry, hardware and the original clawfoot tub recoated. The tub was strategically placed to take advantage of the extraordinary sunrise views.
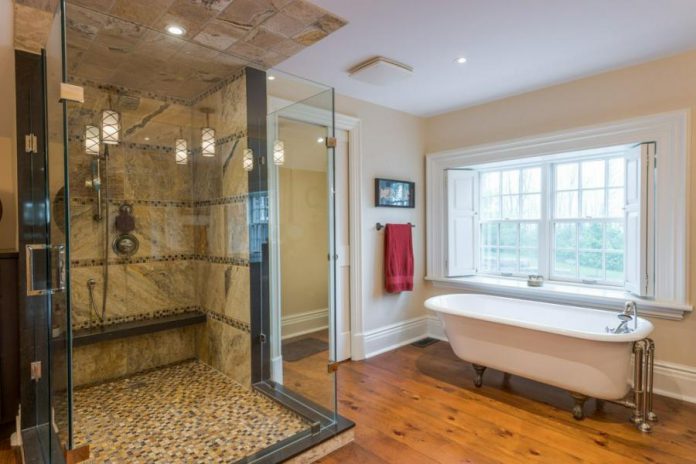
The upper level main family bathroom features dual sinks and a remodelled glass shower.
The laundry/sewing room is located in a separate room, with a westerly facing skylight and a tiled floor with a drain in case of an unexpected laundry overflow.
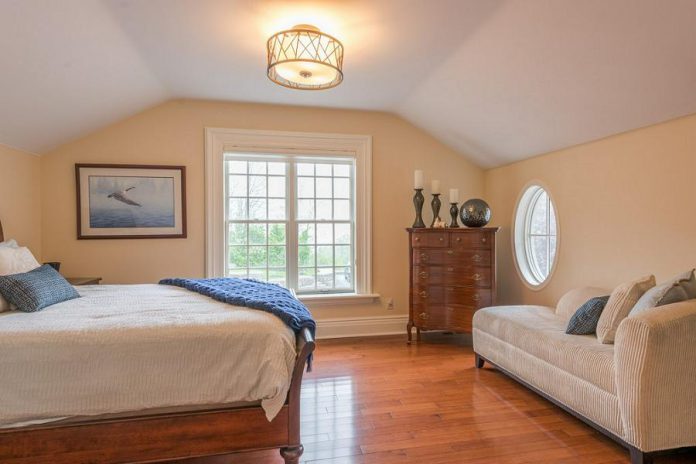
The four-piece bathroom located in the back addition hosts a new vanity, tile work and the original cast iron tub that was recoated.
The second-floor north end has maple floors and two bedrooms have new Hunter Douglas window treatments.
Lower level
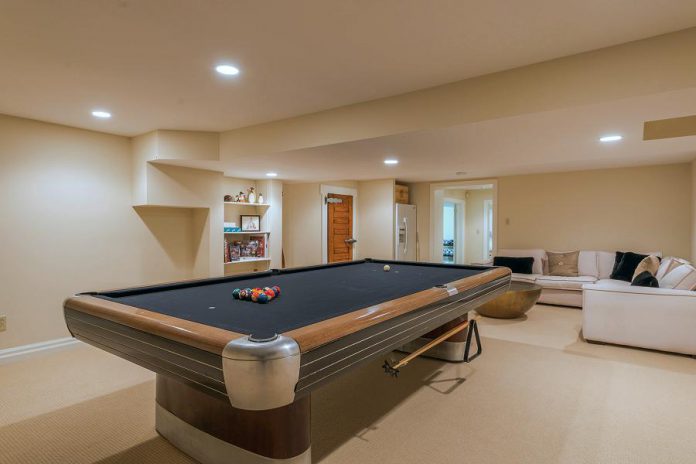
The bright, open-concept finished basement provides the perfect setting to entertain or unwind. The layout consists of a spacious game room with a vintage art deco pool table, which are included in the sale. Adjacent to this space are two storage and utility areas with furnaces, electrical and water systems.
An exercise room, with a treadmill (also included), allows you to complete a workout from the comfort of your home.
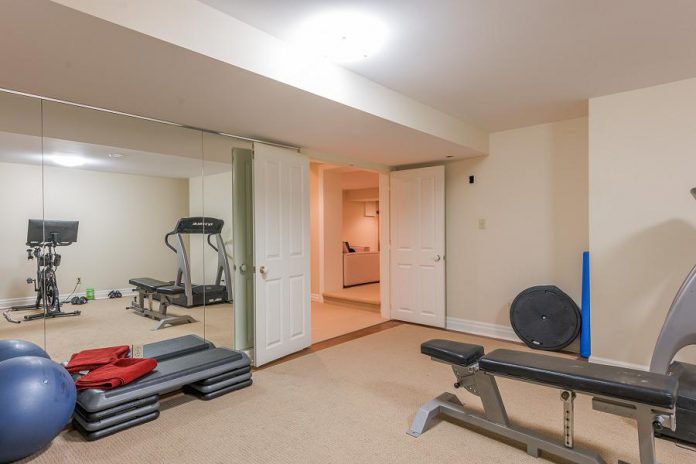
The ultimate movie lovers retreat is the media room with a TV, surround sound, subwoofer and other components. Steps away from the media room is a cedar-lined closet and a third furnace and electrical room.
Luxury outdoor living

The backyard design offers plenty of breathing room and retains its natural appeal, while incorporating luxurious modern elements.
“When you step out onto the patio, you would be hard pressed to realize you’re not at a five-star resort,” says Galvin. “It’s an expansive patio. There’s plenty of privacy overlooking the farm fields and the woods. It’s exceptional.”
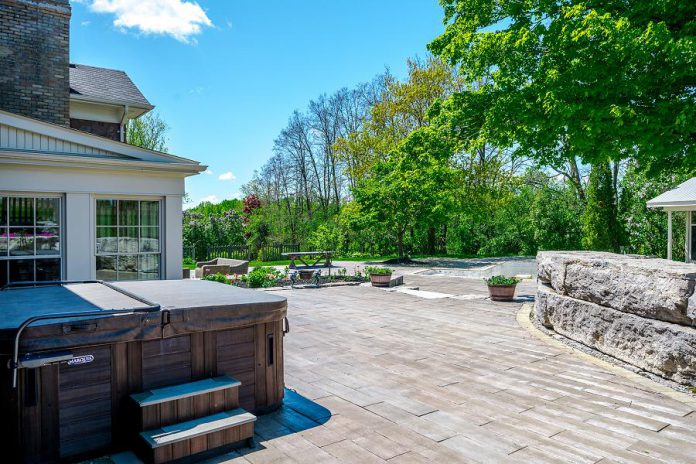
The patio, which sits off the family room and around the heated in-ground pool, consists of one-by-three-foot stamped concrete patio slabs to resemble barn boards, with decorative brick border. A motorized awning provides shade near the house, while the screened gazebo provides shade and shelter for outdoor living needs.
The pool, a tennis court, and a baseball diamond on the east lawn are showcased here, as well as a two-story triple-car garage that can fit six or more vehicles, and would make a good home office or workshop.
Picturesque rural living with modern luxuries and easy access to the GTA, Peterborough, and cottage country
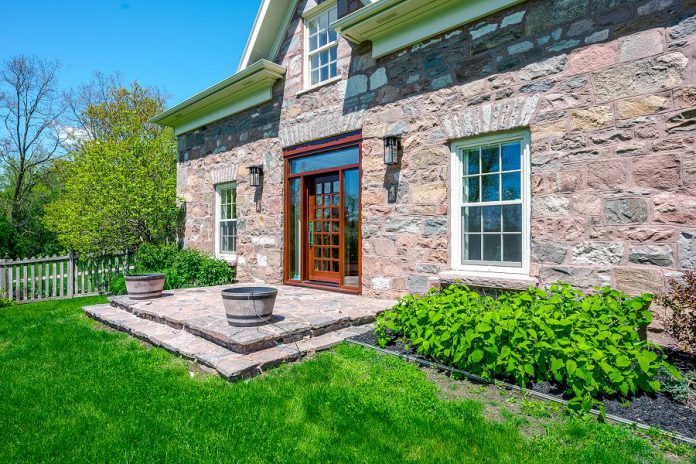
With easy access to Highway 28 and Highway 115 as well as the Greater Toronto Area corridor for commuting, and being close to shopping in downtown Peterborough and the lakes north of town, this property is ideal for anyone looking for a retreat with the privacy and accessible location that a waterfront property may not provide, explains Galvin.
“It would also make a fantastic getaway for someone who wants quietness and tranquility away from the rat race of the city, or somebody local who wants a higher-end property to live there for a long time,” he says.
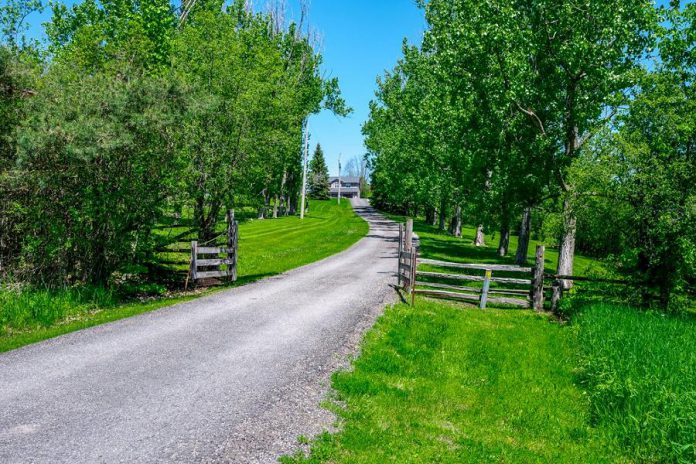
View the listing for this property and more on The Galvin Team’s website at thegalvinteam.com.
The asking price for 124 Lily Lake Road is $2,795,000. You can reach real estate broker Andrew Galvin by phone at 705-743-9111 or toll free at 800-567-4546.
This story was created in partnership with The Galvin Team. All photos courtesy of The Galvin Team / RE/MAX Eastern Realty Inc.


